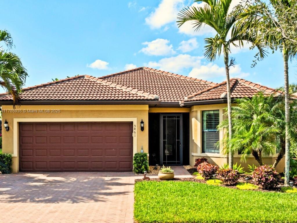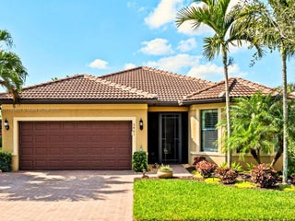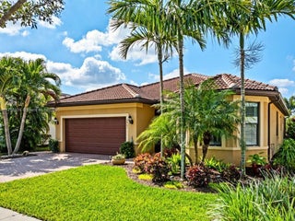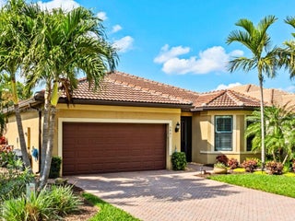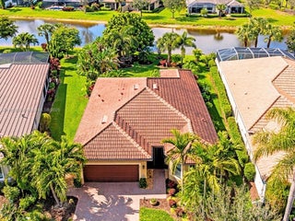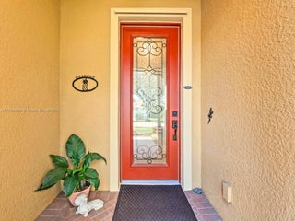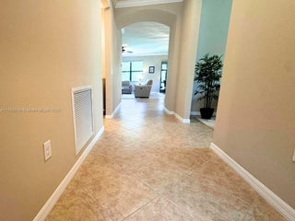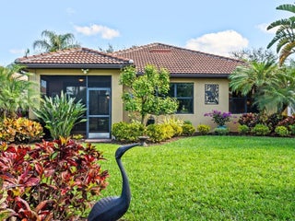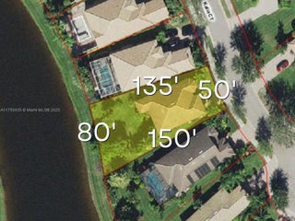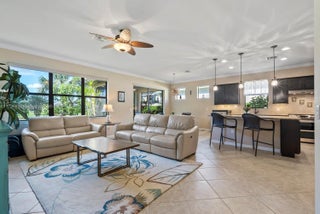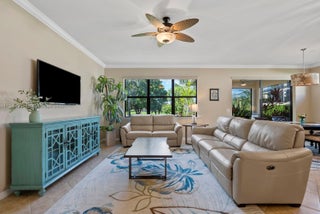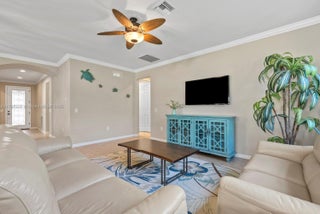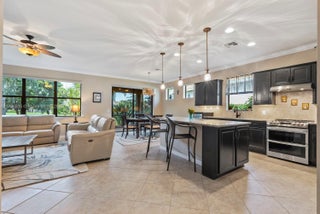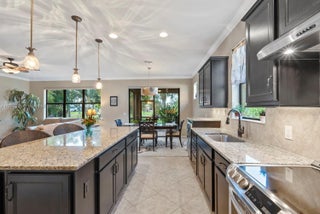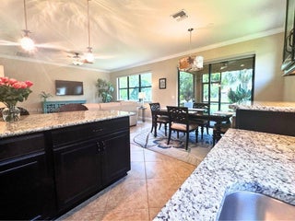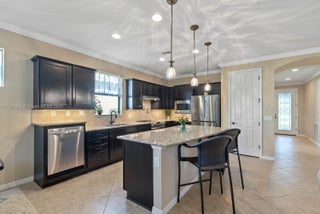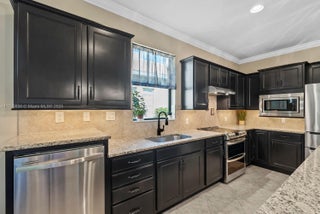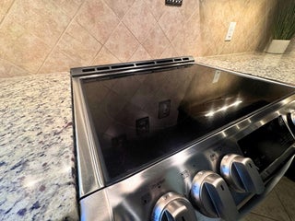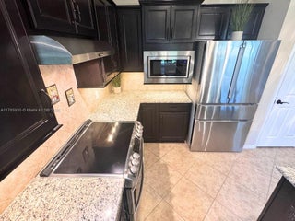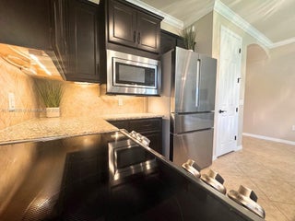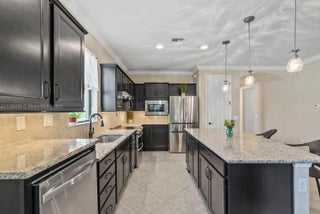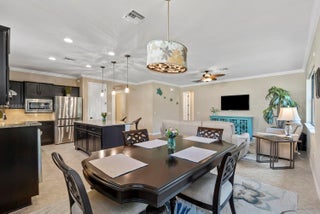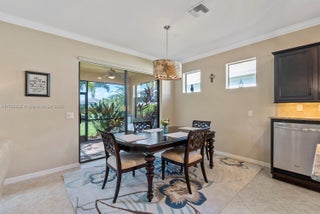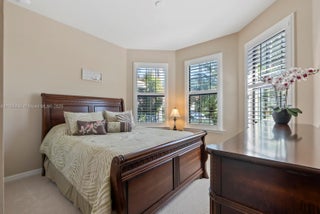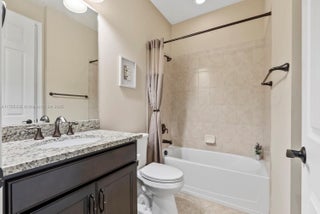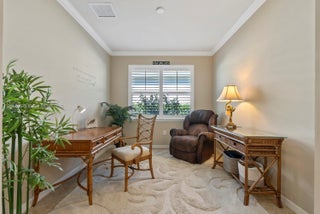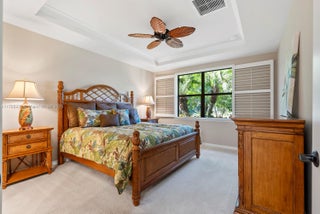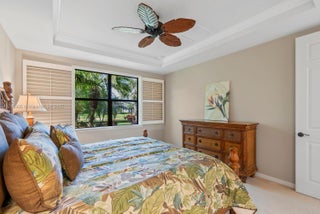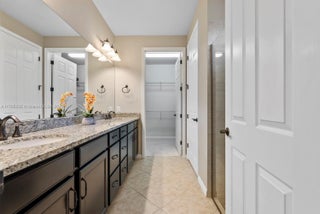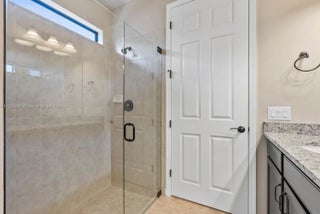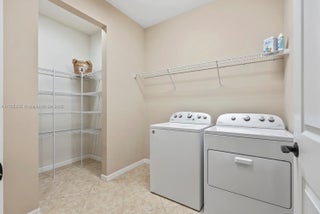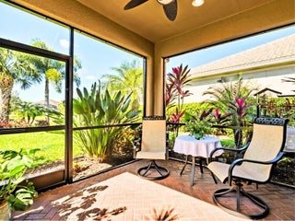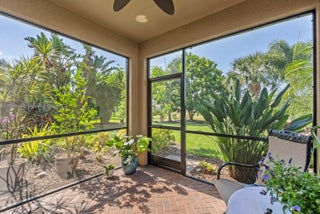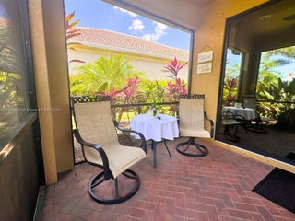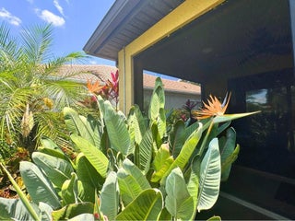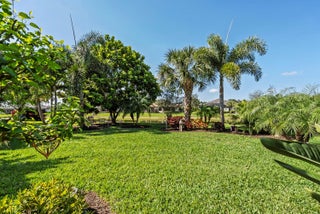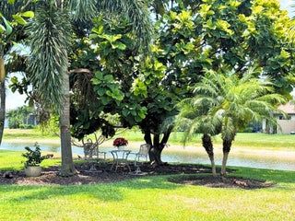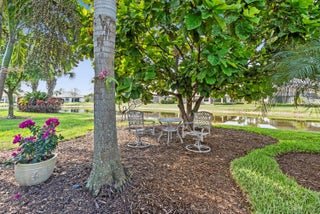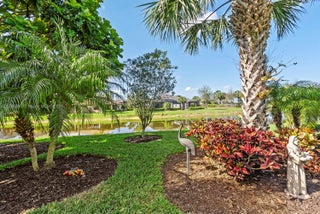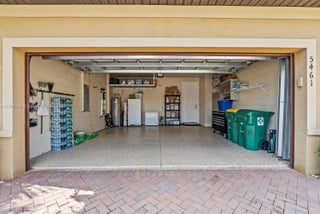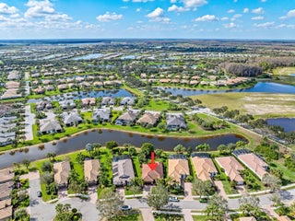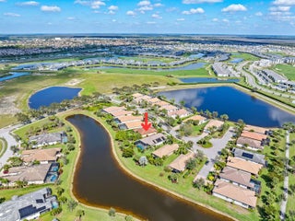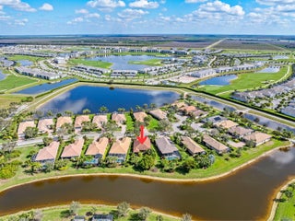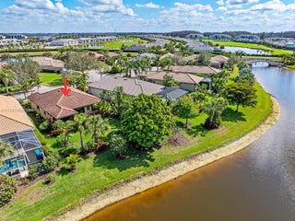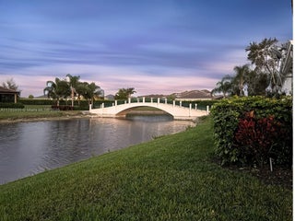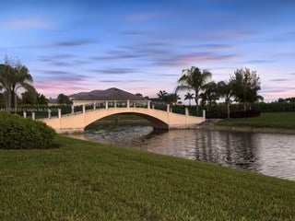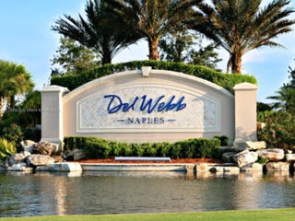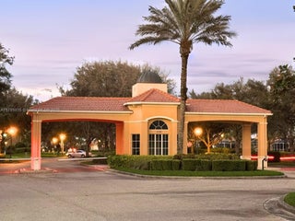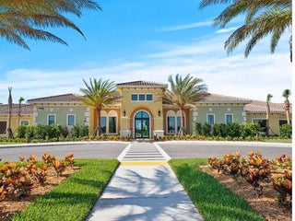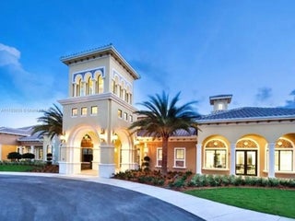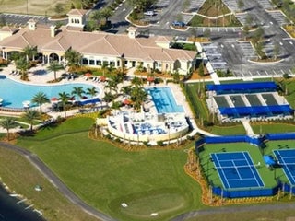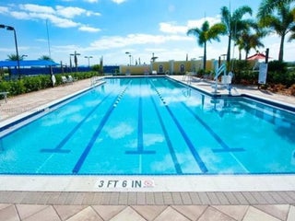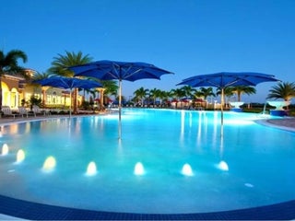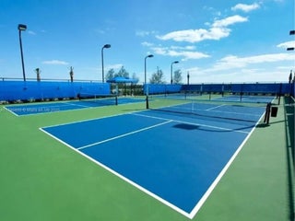- MLS® #: A11785935
- 5461 Katia
- Ave Maria, FL 34142
- $498,900
- 2 Beds, 2 Bath, 1,669 SqFt
- Residential
Live the Florida lifestyle in this upgraded Abbeyville model on a rare 80-ft cul-de-sac lot in Bellera at Del Webb Naples, a 55+ golf cart community in Ave Maria. This 2-bed + den, 2-bath home offers 1,699 sq ft with an open layout, Bosch appliances, double oven, granite counters, backsplash, and pendant lighting. Features include crown molding, tile floors, tinted windows, raised dishwasher, and a polyaspartic garage floor. The primary suite has an upgraded shower, and the expanded laundry includes a walk-in pantry. Relax on the screened lanai overlooking lush landscaping, Birds of Paradise, and a Fiddle Leaf Fig, with room to add a pool. Enjoy resort-style amenities: clubhouse, pools, pickleball, tennis, and more—just minutes from Ave Maria Town Center and a short drive to Naples.
View Virtual TourEssential Information
- MLS® #A11785935
- Price$498,900
- CAD Dollar$692,415
- UK Pound£370,743
- Euro€428,365
- HOA Fees475
- Bedrooms2
- Bathrooms2.00
- Full Baths2
- Square Footage1,669
- Year Built2016
- TypeResidential
- Sub-TypeSingle Family Residence
- StyleOne Story
- StatusActive
Community Information
- Address5461 Katia
- Area5940 Florida Other
- SubdivisionDel Webb
- CityAve Maria
- CountyCollier
- StateFL
- Zip Code34142
Amenities
- # of Garages2
- GaragesGarage Door Opener
- ViewLake, Water
- Is WaterfrontYes
- Pets AllowedConditional,Yes
Utilities
Cable Available, Underground Utilities
Features
Clubhouse, Fitness, Golf, Golf Course Community, Game Room, Gated, Home Owners Association, Maintained Community, Other, Pickleball, Property Manager On-Site, Pool, Sauna, Street Lights, Sidewalks, Tennis Court(s), Shuffleboard
Parking
Attached, Covered, Driveway, Garage, Golf Cart Garage
Interior
- InteriorCarpet, Ceramic Tile, Tile
- HeatingCentral
- CoolingCentral Air, Ceiling Fan(s)
- # of Stories1
Appliances
Dryer, Dishwasher, Electric Range, Disposal, Ice Maker, Microwave, Refrigerator, Self Cleaning Oven, Washer
Exterior
- RoofSpanish Tile
- ConstructionBlock, Stucco
Exterior Features
Enclosed Porch, Patio, Room For Pool, Storm/Security Shutters
- Office: Re/max Genesis
Property Location
5461 Katia on www.jupiteroceanfrontcondos.us
Offered at the current list price of $498,900, this home for sale at 5461 Katia features 2 bedrooms and 2 bathrooms. This real estate listing is located in Del Webb of Ave Maria, FL 34142 and is approximately 1,669 square feet. 5461 Katia is listed under the MLS ID of A11785935 and has been on the Ave Maria real estate market for 92 days.Similar Listings to 5461 Katia
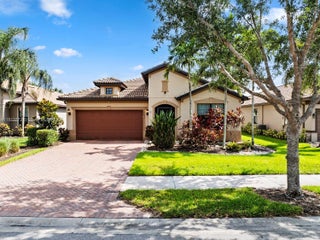
- MLS® #: A11813772
- 6236 Victory
- Ave Maria, FL 34142
- $504,900
- 2 Bed, 2 Bath
- Residential
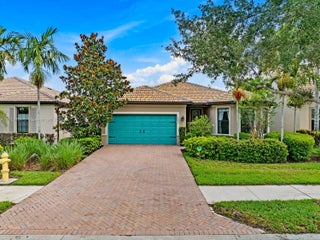
- MLS® #: A11813784
- 6085 Triumph Lane
- Ave Maria, FL 34142
- $474,900
- 2 Bed, 2 Bath, 1,784 SqFt
- Residential
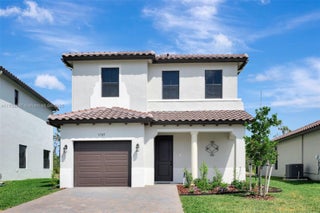
- MLS® #: A11758997
- 5705 Cassidy Ln
- Ave Maria, FL 34142
- $470,000
- 3 Bed, 3 Bath
- Residential
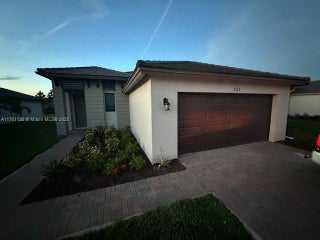
- MLS® #: A11761136
- 5265 Marano
- Ave Maria, FL 34142
- $480,000
- 3 Bed, 3 Bath
- Residential
The data relating to real estate on this web site comes in part from the Internet Data Exchange program of the MLS of the REALTOR® Association of Greater Miami and the Beaches, and is updated as of August 21st, 2025 at 1:01am CDT (date/time).
All information is deemed reliable but not guaranteed by the MLS and should be independently verified. All properties are subject to prior sale, change, or withdrawal. Neither listing broker(s) nor Waterfront Properties and Club Communities shall be responsible for any typographical errors, misinformation, or misprints, and shall be held totally harmless from any damages arising from reliance upon these data. © 2025 MLS of RAMB.
The information being provided is for consumers' personal, non-commercial use and may not be used for any purpose other than to identify prospective properties consumers may be interested in purchasing

