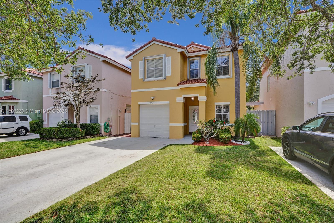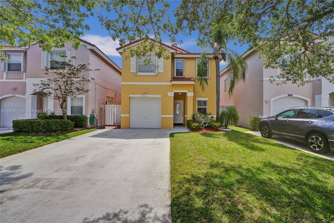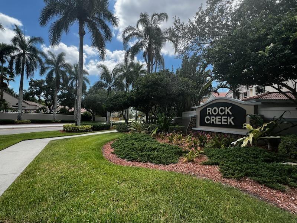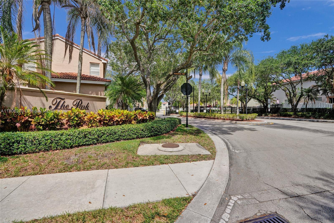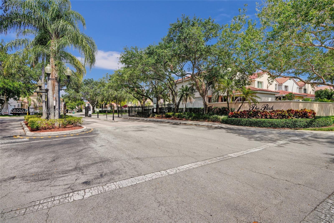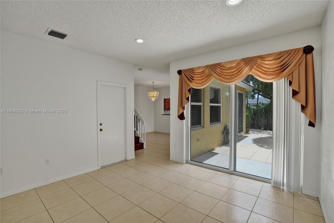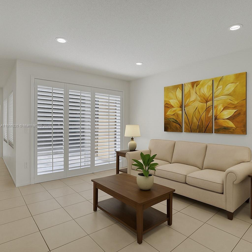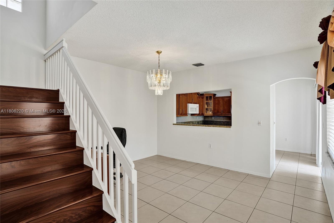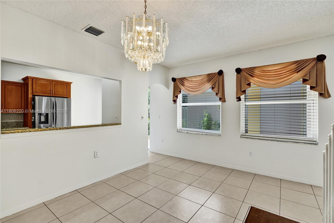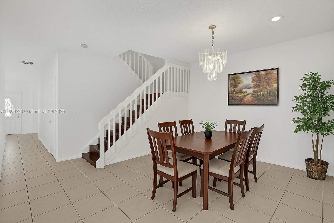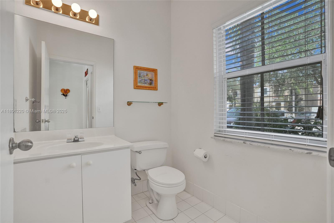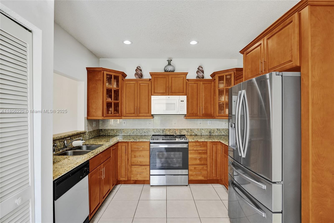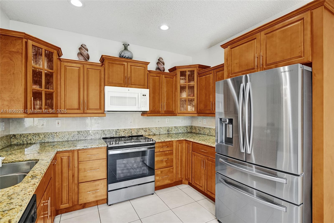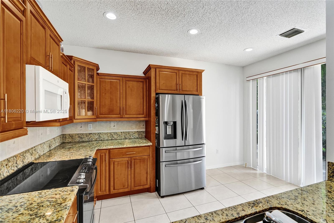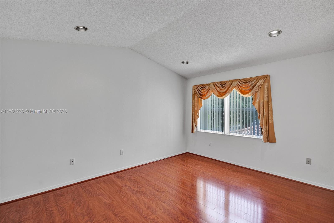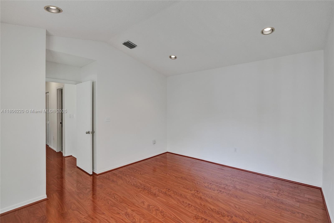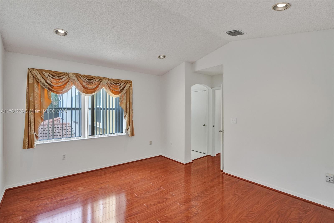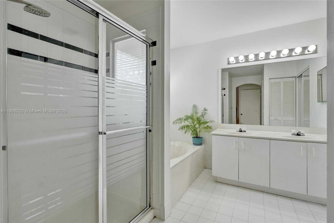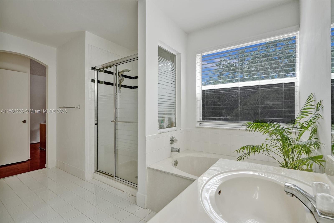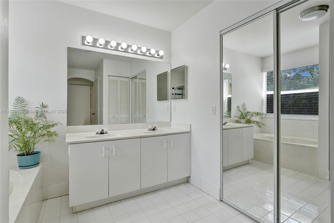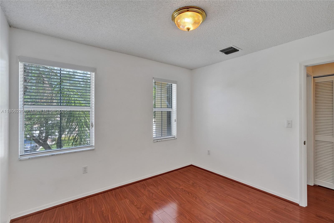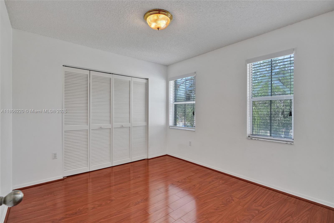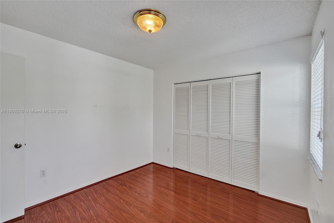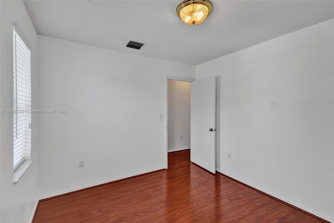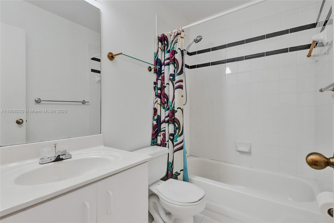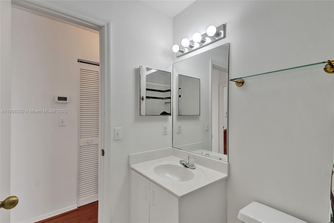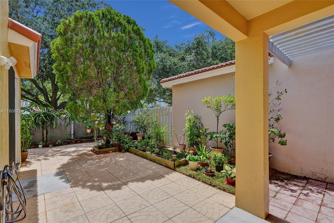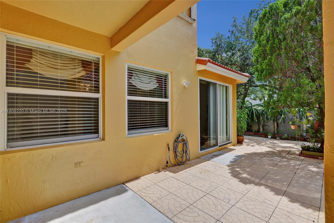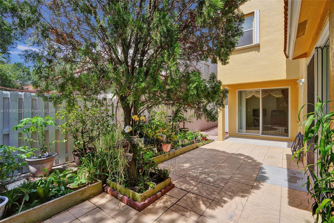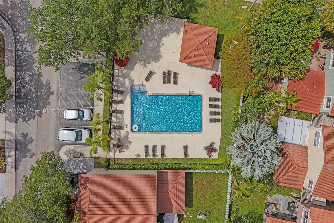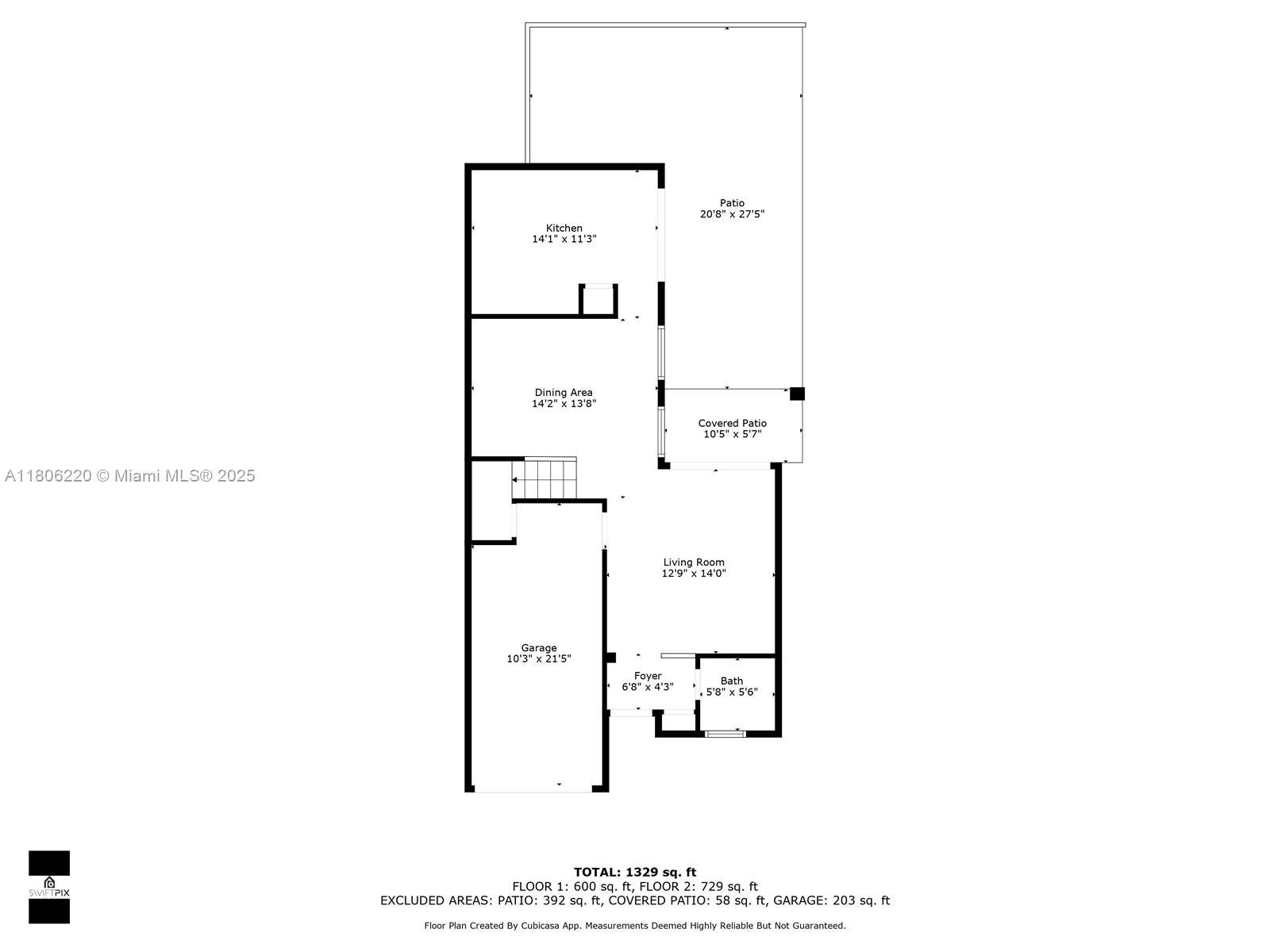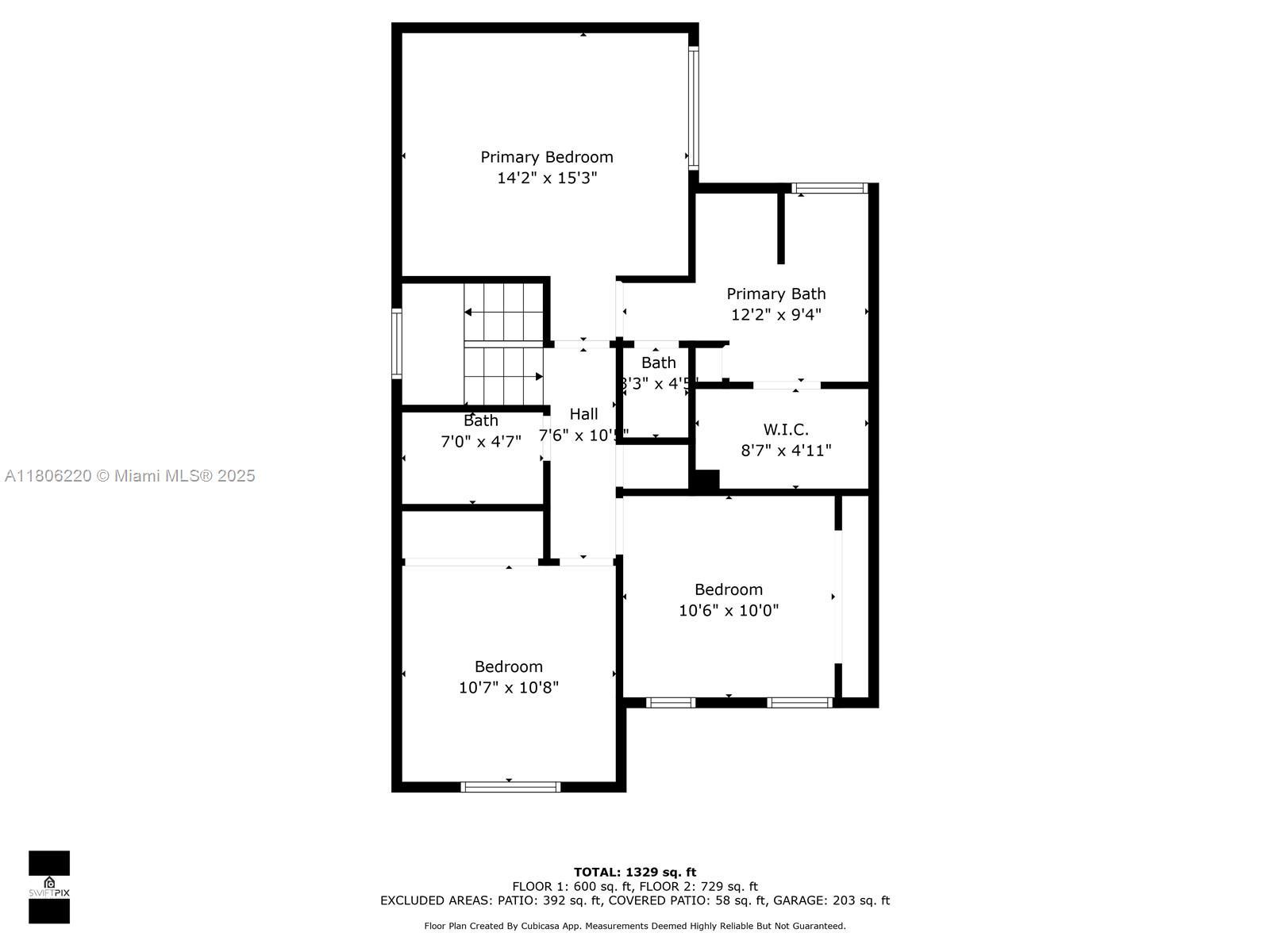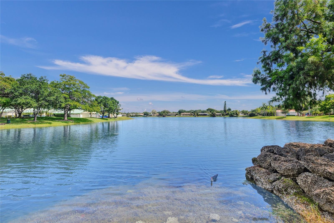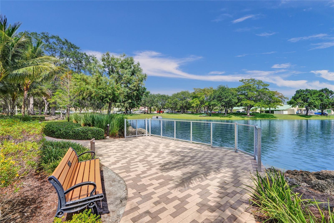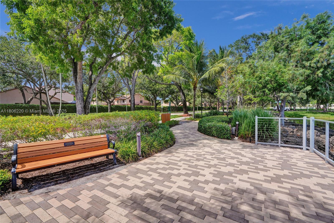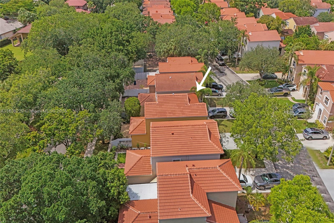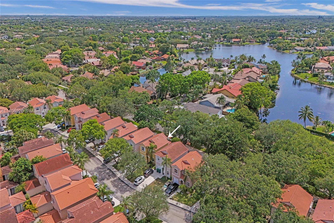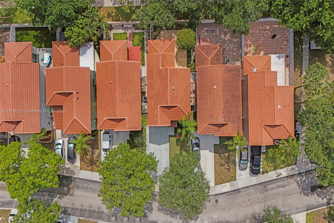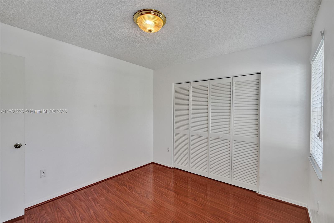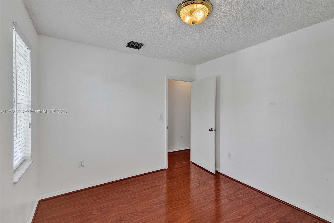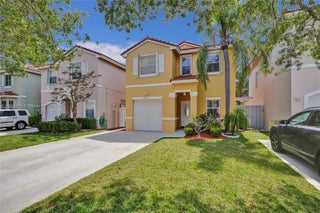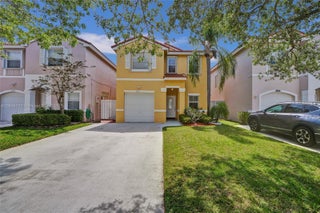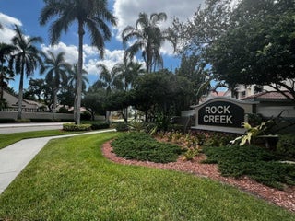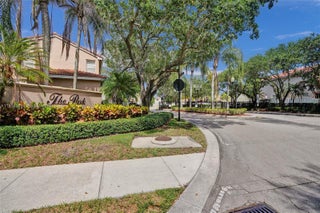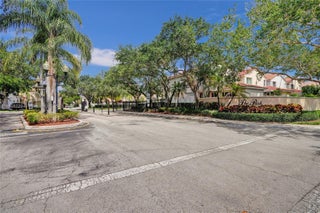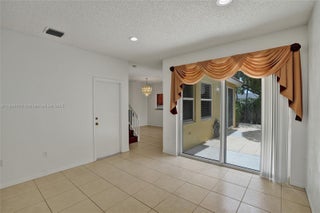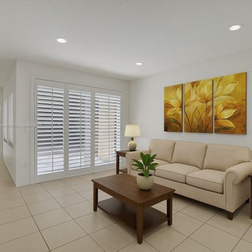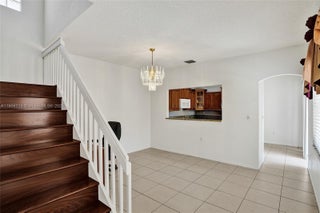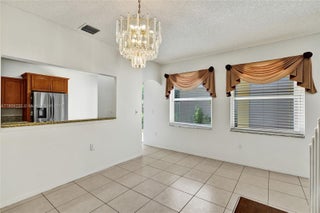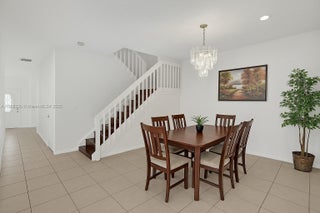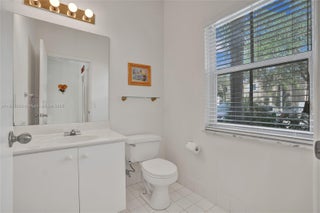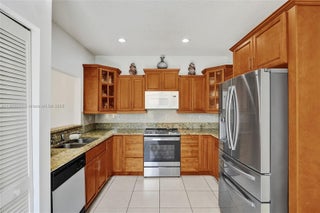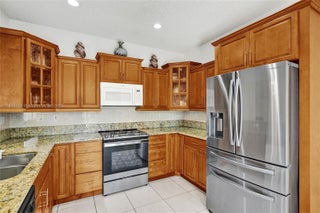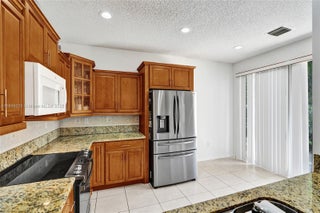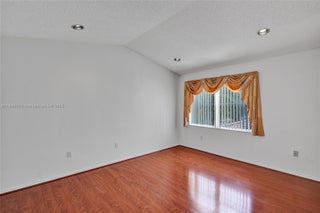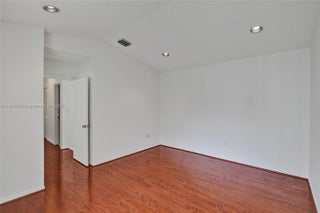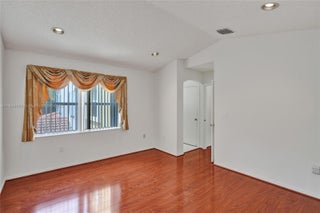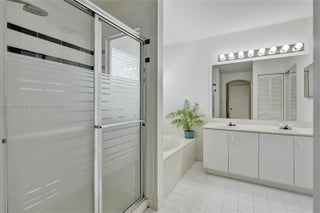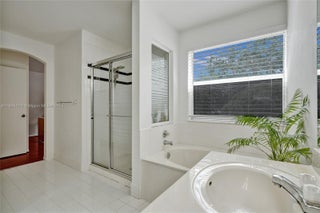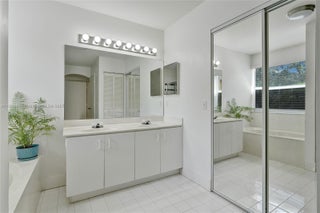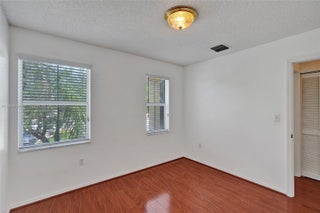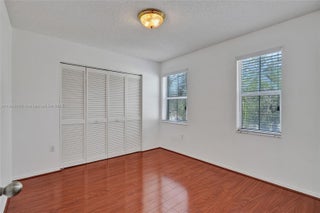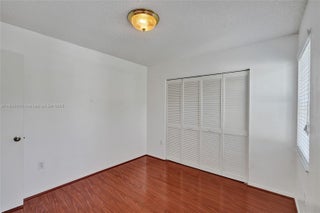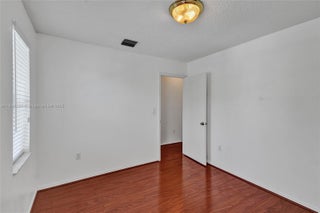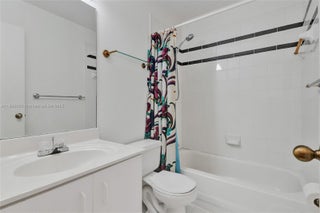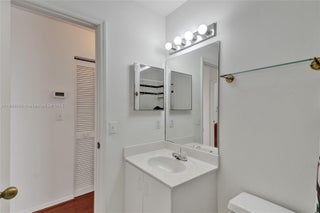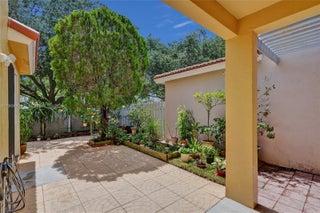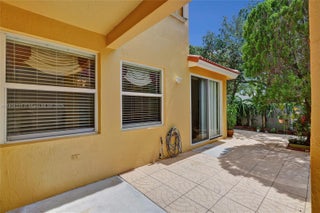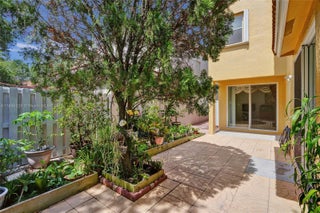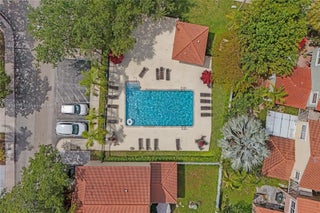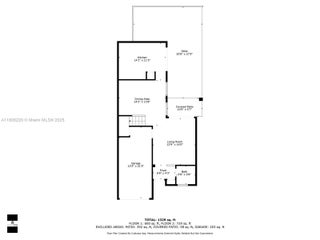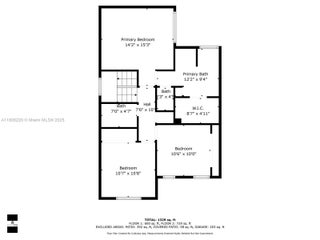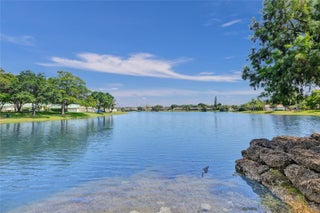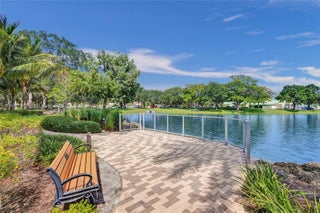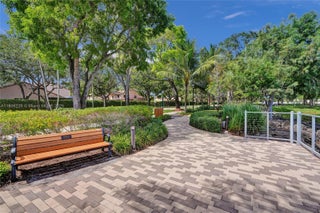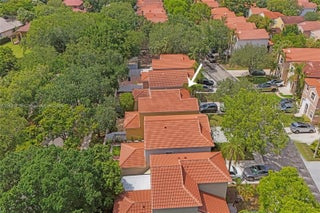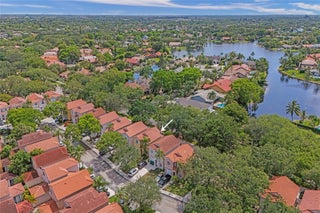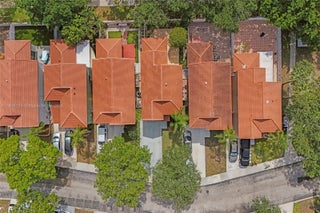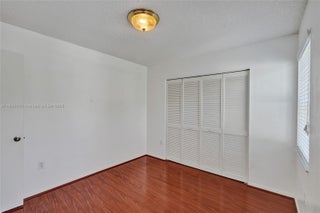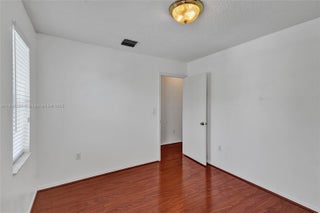- MLS® #: A11806220
- 3910 Fern Forest Rd
- Cooper City, FL 33026-1172
- $559,000
- 3 Beds, 3 Bath, 1,602 SqFt
- Residential
Beautiful home located in The Park of Rock Creek. This is a small enclave of homes in a gated community with their own community pool. This home features NEW ROOF, A/C & FENCE INSTALLED 2024, 3 bedrooms with 2 1/2 bathrooms and a 1 car garage. The first floor has ceramic tile. The second level including the stairs features high end engineer wood laminate flooring. Volume ceilings on the first floor and cathedral ceiling in the master bedroom. All bedrooms are on the top level. The master bathroom features a separate shower plus a roman tub and double sinks. The kitchen has been updated with wood cabinetry and granite countertops. Impact glass and doors on the 1st level and accordion shutters on the 2nd level. HI HATS ON FIRST FLOOR PLUS THE MASTER BEDROOM. FRESHLY EXTERIOR PAINT 2025.
View Virtual TourEssential Information
- MLS® #A11806220
- Price$559,000
- CAD Dollar$777,164
- UK Pound£417,043
- Euro€480,939
- HOA Fees176
- Bedrooms3
- Bathrooms3.00
- Full Baths2
- Half Baths1
- Square Footage1,602
- Year Built1995
- TypeResidential
- Sub-TypeSingle Family Residence
- StatusActive Under Contract
Style
Detached, Patio Home, Two Story
Community Information
- Address3910 Fern Forest Rd
- Area3200
- SubdivisionROCK CREEK PHASE TWO
- CityCooper City
- CountyBroward
- StateFL
- Zip Code33026-1172
Amenities
- ParkingAttached, Garage, Driveway
- # of Garages1
- ViewGarden
- Pets AllowedConditional,Yes
Utilities
Cable Available, Underground Utilities
Features
Gated, Home Owners Association, Maintained Community, Other, Pool, Street Lights
Interior
- InteriorLaminate, Ceramic Tile
- HeatingCentral
- CoolingCentral Air, Ceiling Fan(s)
- # of Stories2
- StoriesTwo
Appliances
Dryer, Dishwasher, Electric Range, Electric Water Heater, Ice Maker, Microwave, Refrigerator, Disposal, Self Cleaning Oven, Washer
Exterior
- WindowsImpact Glass, Sliding
- RoofSpanish Tile
- ConstructionBlock
Exterior Features
Fence, Lighting, Patio, Security/High Impact Doors, Storm/Security Shutters
School Information
- ElementaryEmbassy Creek
- MiddlePioneer
- HighCooper City
- Office: Keller Williams Realty Sw
Property Location
3910 Fern Forest Rd on www.jupiteroceanfrontcondos.us
Offered at the current list price of $559,000, this home for sale at 3910 Fern Forest Rd features 3 bedrooms and 3 bathrooms. This real estate listing is located in ROCK CREEK PHASE TWO of Cooper City, FL 33026-1172 and is approximately 1,602 square feet. 3910 Fern Forest Rd is listed under the MLS ID of A11806220 and has been on the Cooper City real estate market for 212 days.Similar Listings to 3910 Fern Forest Rd
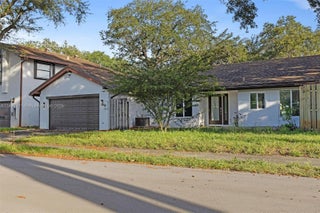
- MLS® #: A11826321
- 50 Forest Cir
- Cooper City, FL 33026-1101
- $617,000
- 3 Bed, 2 Bath, 1,502 SqFt
- Residential
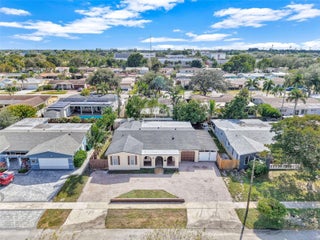
- MLS® #: A11915015
- 9180 Sw 55th St
- Cooper City, FL 33328-5812
- $599,500
- 4 Bed, 2 Bath, 1,909 SqFt
- Residential
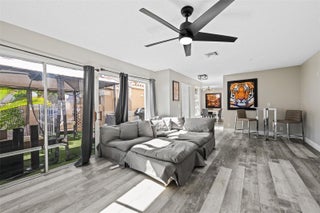
- MLS® #: A11917780
- 10997 Long Boat Dr
- Cooper City, FL 33026-4724
- $505,000
- 3 Bed, 3 Bath, 1,666 SqFt
- Residential
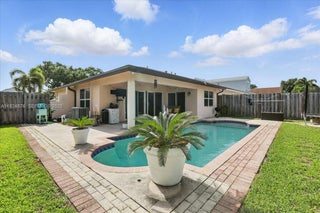
- MLS® #: A11924576
- 5874 Sw 97th Ter
- Cooper City, FL 33328-5735
- $499,000
- 2 Bed, 2 Bath, 1,113 SqFt
- Residential
The data relating to real estate on this web site comes in part from the Internet Data Exchange program of the MLS of the REALTOR® Association of Greater Miami and the Beaches, and is updated as of January 15th, 2026 at 9:32am CST (date/time).
All information is deemed reliable but not guaranteed by the MLS and should be independently verified. All properties are subject to prior sale, change, or withdrawal. Neither listing broker(s) nor Waterfront Properties and Club Communities shall be responsible for any typographical errors, misinformation, or misprints, and shall be held totally harmless from any damages arising from reliance upon these data. © 2026 MLS of RAMB.
The information being provided is for consumers' personal, non-commercial use and may not be used for any purpose other than to identify prospective properties consumers may be interested in purchasing

