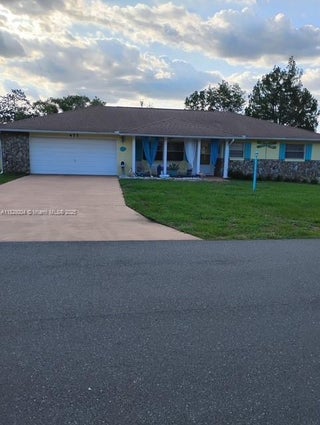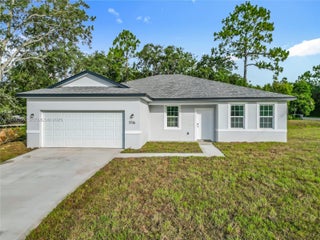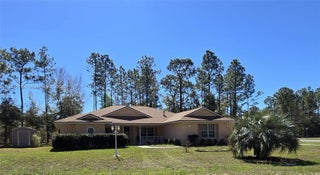- MLS® #: A11808219
- 7206 N Glenridge Cir
- Citrus Springs, FL 34434
- $359,000
- 4 Beds, 2 Bath, 3,000 SqFt
- Residential
This custom home offers over 3,000 sq ft under the roof and 2,400 sq ft under air on a spacious 12,000 sq ft lot with a storage shed. The 4-bedroom split floor plan has two bedrooms and a bath on each side. new matching granite vanity counters in both bathrooms The main suite opens to a screened, tiled patio. Patio includes ceiling fans and gas hookup for grill. The kitchen includes a breakfast nook Plantation shutters throughout, vaulted living room ceilings, a tray ceiling in the main bedroom, and a laundry room with a gas dryer and sink. Enjoy a 2-car garage, a gas stove, and a tankless water heater. The roof is just one year old with metal-covered fascia and soffit. Ask about other upgrades.
View Virtual TourEssential Information
- MLS® #A11808219
- Price$359,000
- CAD Dollar$492,157
- UK Pound£266,186
- Euro€305,147
- Bedrooms4
- Bathrooms2.00
- Full Baths2
- Square Footage3,000
- Year Built2005
- TypeResidential
- Sub-TypeSingle Family Residence
- StyleDetached, One Story
- StatusActive
Community Information
- Address7206 N Glenridge Cir
- Area5940 Florida Other
- Subdivision000368 - CITRUS SPRINGS UN
- CityCitrus Springs
- CountyCitrus
- StateFL
- Zip Code34434
Amenities
- FeaturesOther, See Remarks
- ParkingDriveway
- # of Garages2
- ViewNone
Interior
- InteriorCarpet, Tile
- HeatingCentral
- CoolingCentral Air
- # of Stories1
Appliances
Dishwasher, Refrigerator, Washer, Gas Range
Exterior
- Exterior FeaturesLighting, Patio, Shed
- RoofShingle
- ConstructionBlock
- Office: Sareen Realty, Llc
Property Location
7206 N Glenridge Cir on www.jupiteroceanfrontcondos.us
Offered at the current list price of $359,000, this home for sale at 7206 N Glenridge Cir features 4 bedrooms and 2 bathrooms. This real estate listing is located in 000368 - CITRUS SPRINGS UN of Citrus Springs, FL 34434 and is approximately 3,000 square feet. 7206 N Glenridge Cir is listed under the MLS ID of A11808219 and has been on the Citrus Springs real estate market for 178 days.Similar Listings to 7206 N Glenridge Cir

- MLS® #: A11829204
- 477 W Buttonbush Dr
- Citrus Springs, FL 34465
- $350,000
- 3 Bed, 2 Bath
- Residential

- MLS® #: A11933055
- 5736 N Claremont Drive
- Citrus Springs, FL 34434
- $295,500
- 4 Bed, 3 Bath, 1,827 SqFt
- Residential
The data relating to real estate on this web site comes in part from the Internet Data Exchange program of the MLS of the REALTOR® Association of Greater Miami and the Beaches, and is updated as of January 2nd, 2026 at 10:03am CST (date/time).
All information is deemed reliable but not guaranteed by the MLS and should be independently verified. All properties are subject to prior sale, change, or withdrawal. Neither listing broker(s) nor Waterfront Properties and Club Communities shall be responsible for any typographical errors, misinformation, or misprints, and shall be held totally harmless from any damages arising from reliance upon these data. © 2026 MLS of RAMB.
The information being provided is for consumers' personal, non-commercial use and may not be used for any purpose other than to identify prospective properties consumers may be interested in purchasing






























































































































