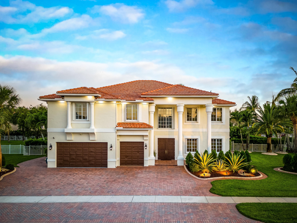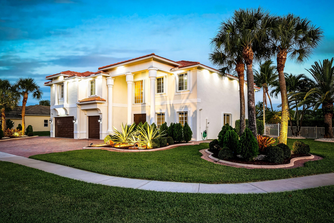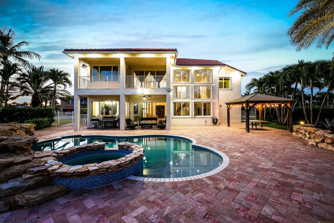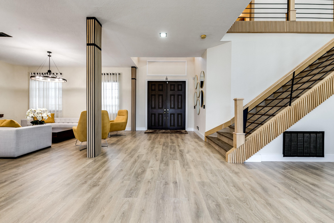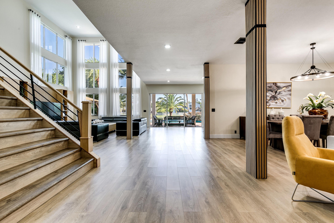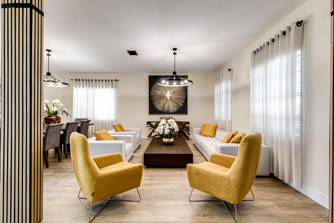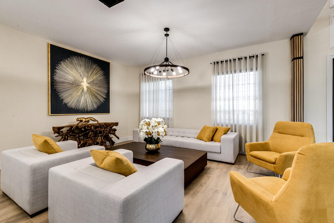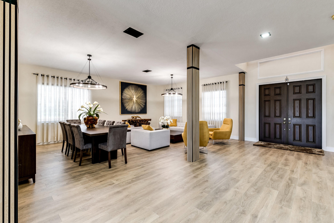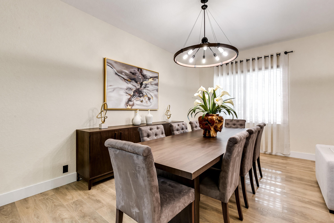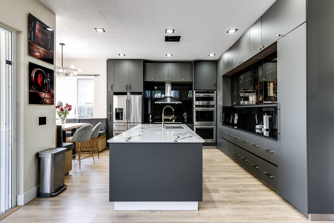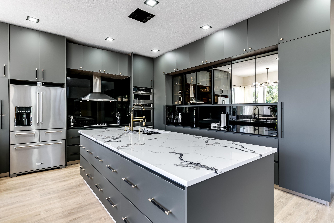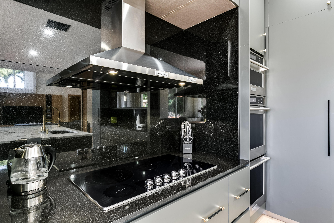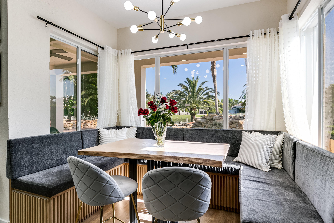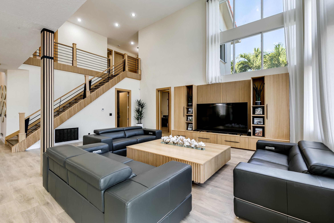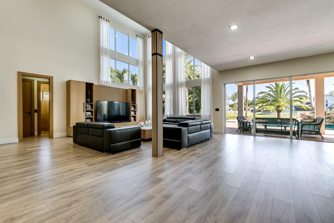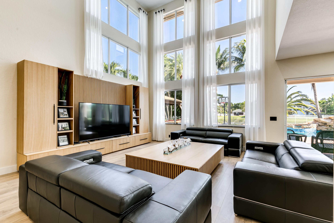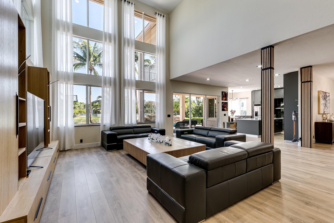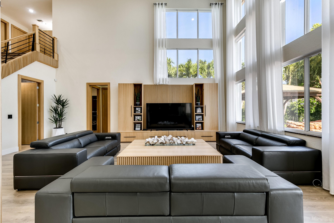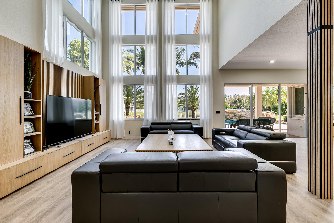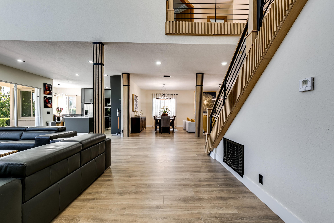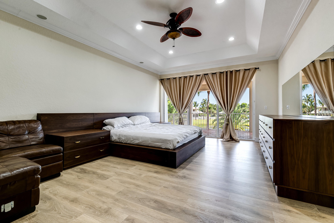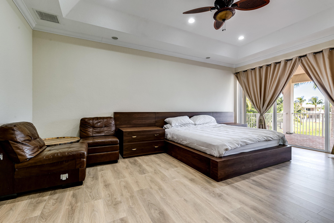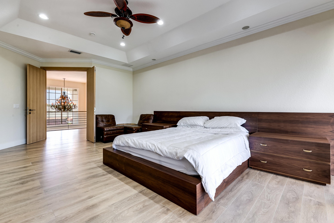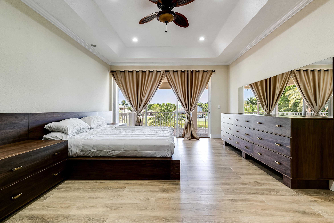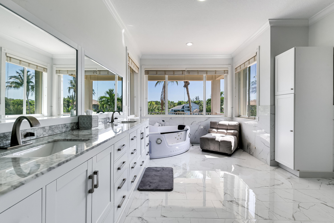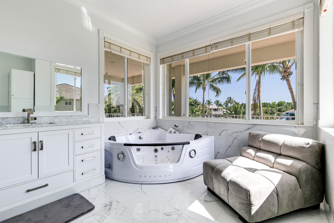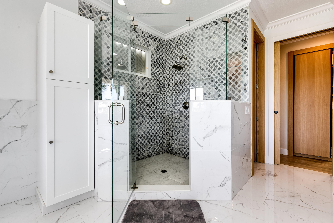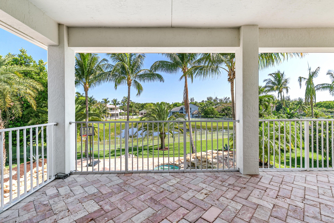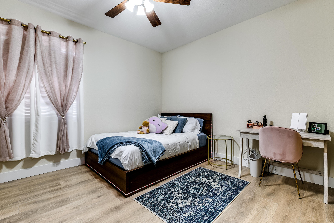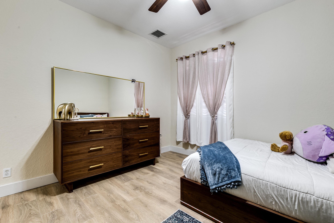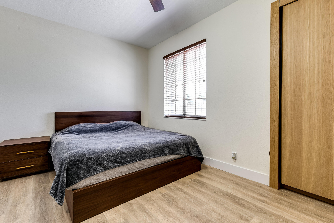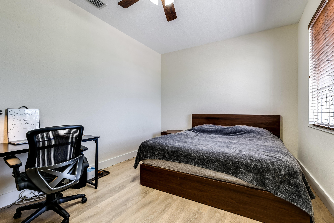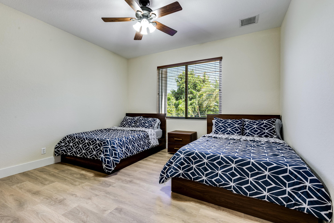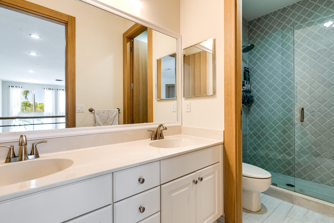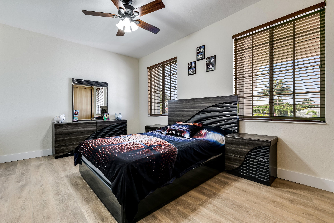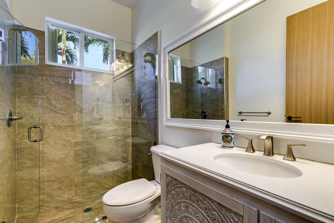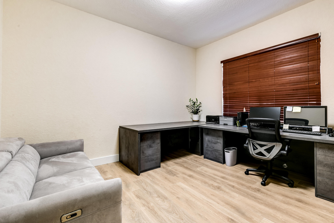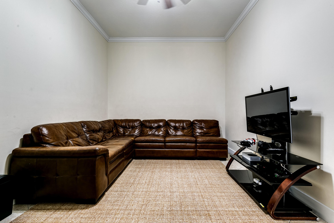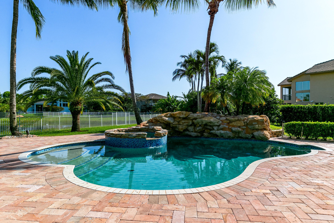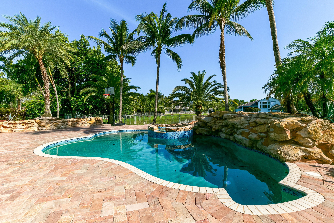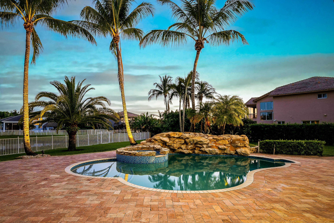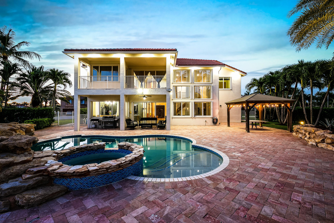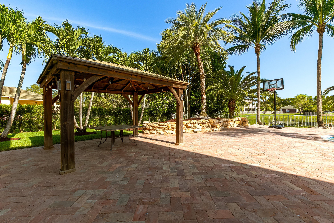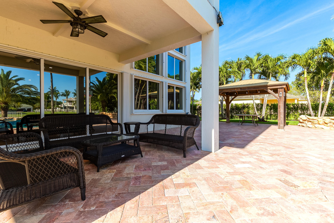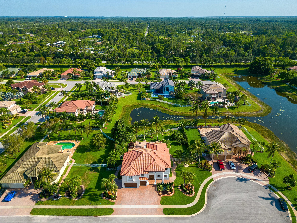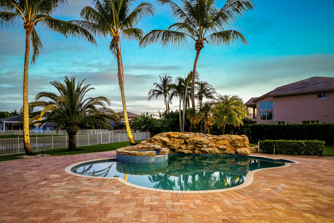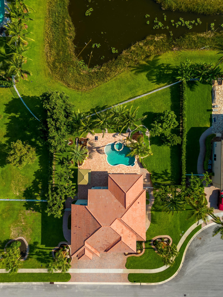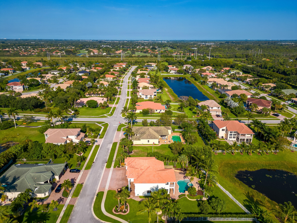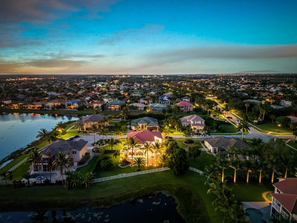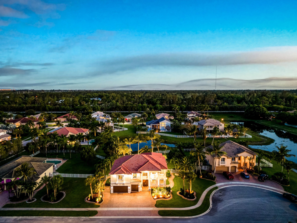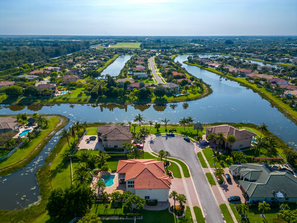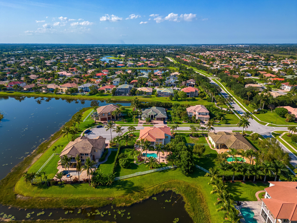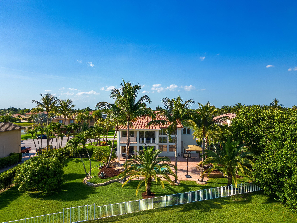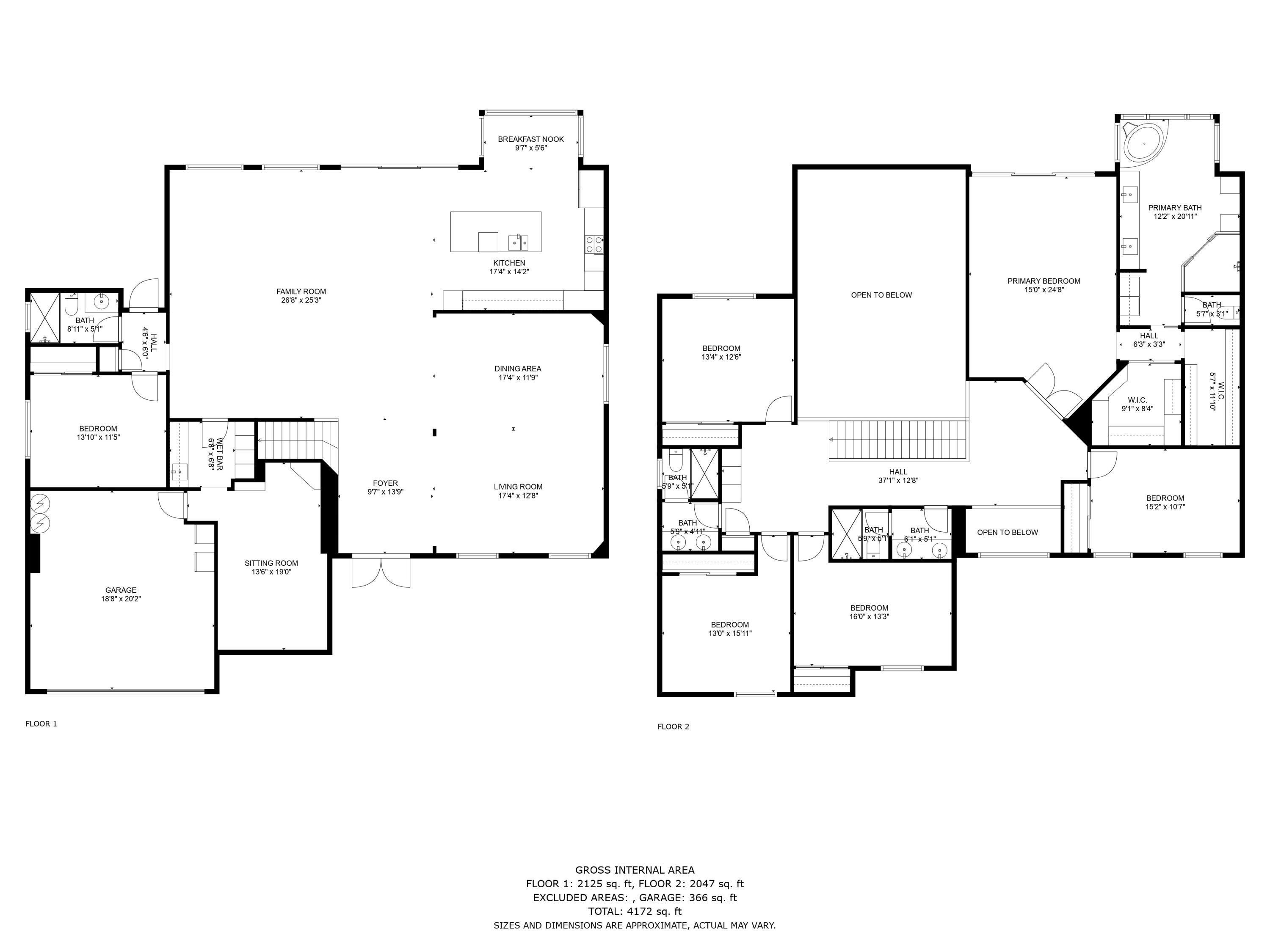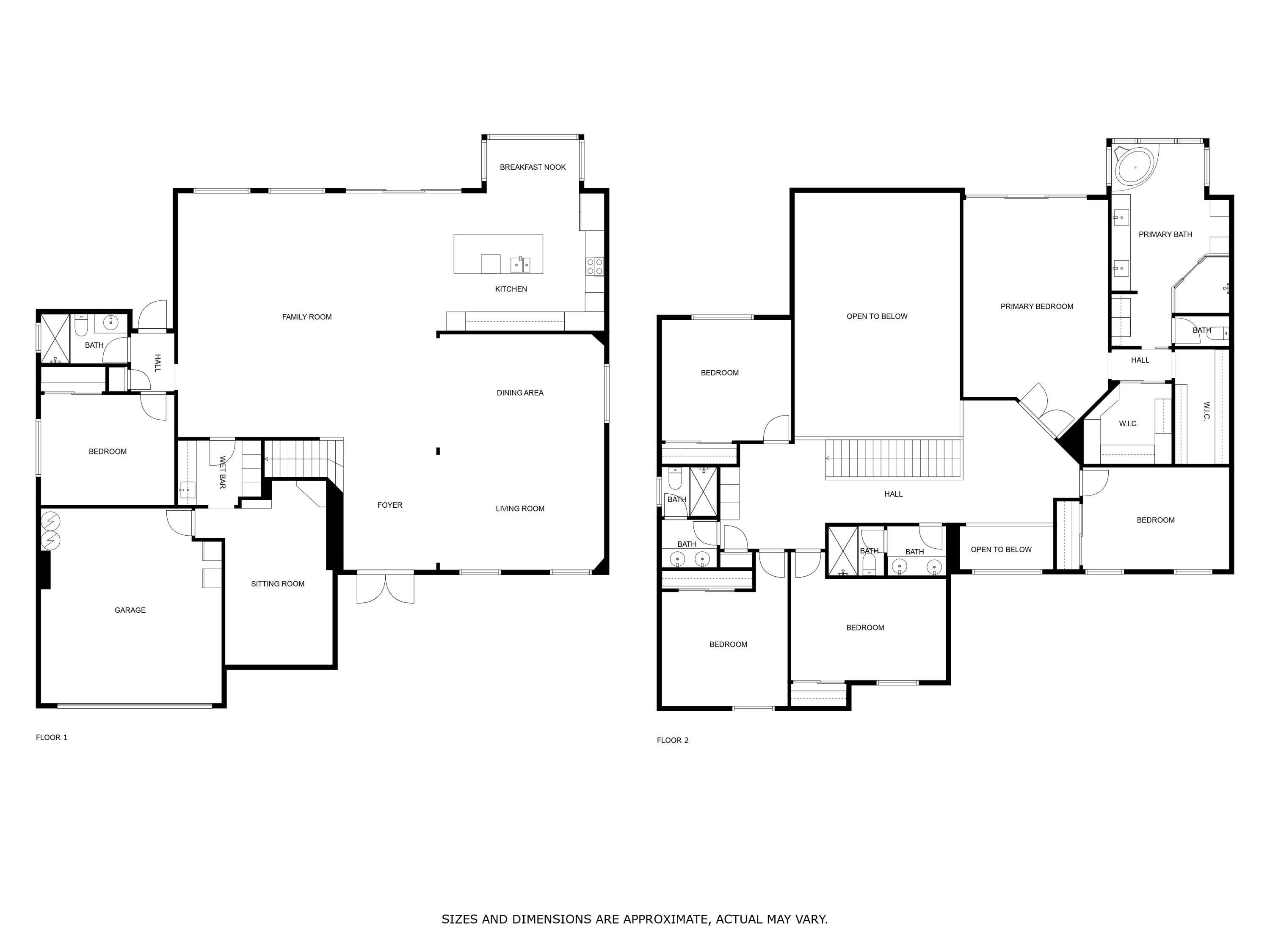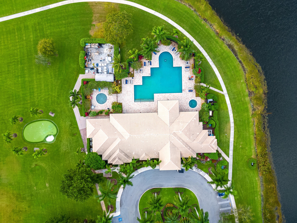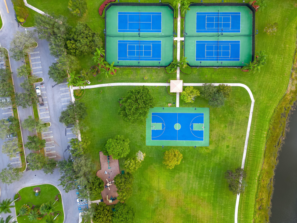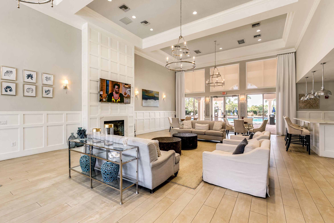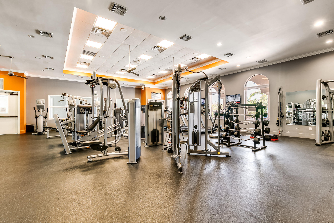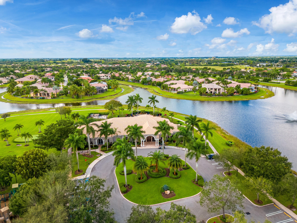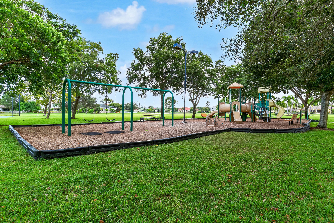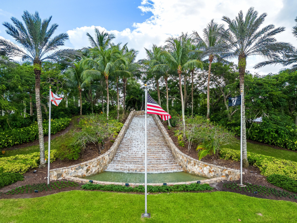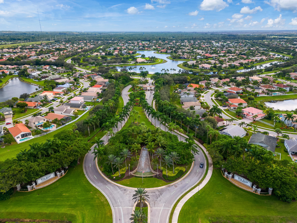- MLS® #: RX-10934638
- 11352 Regatta Lane
- Wellington, FL 33449
- $1,495,000
- 6 Beds, 4 Bath, 4,177 SqFt
- Residential
OVER 4100sqft 6bed, 4full bath POOL HOME! STUNNING- This waterfront home sets the standard for luxury inside and out. You will feel the quality and class of The Isles At Wellington community as you pull up to the manned gate entrance. You will view the the well manicured common areas, and top of the line community amenities. This home has been fully remodeled, with no expense spared to provide a deluxe quality feel through out, the chef's kitchen is a statement piece all its own. Florida living at its finest complete with a salt filtered pool and outdoor living space matching perfectly, the pristine interior, perfect for entertaining or private enjoyment on this over sized water view lot.
View Virtual TourEssential Information
- MLS® #RX-10934638
- Price$1,495,000
- CAD Dollar$2,044,637
- UK Pound£1,193,517
- Euro€1,386,986
- HOA Fees345.00
- Bedrooms6
- Bathrooms4.00
- Full Baths4
- Square Footage4,177
- Year Built2003
- TypeResidential
- Sub-TypeSingle Family Detached
- StatusActive
- HOPANo Hopa
Restrictions
Lease OK, Lease OK w/Restrict, Other
Style
Multi-Level, Contemporary, Mediterranean
Community Information
- Address11352 Regatta Lane
- Area5790
- SubdivisionIsles At Wellington
- DevelopmentIsles At Wellington
- CityWellington
- CountyPalm Beach
- StateFL
- Zip Code33449
Amenities
- ParkingGarage - Attached
- # of Garages3
- ViewLake, Pool
- Is WaterfrontYes
- WaterfrontLake
- Has PoolYes
- Pets AllowedYes
Amenities
Pool, Tennis, Clubhouse, Basketball, Exercise Room, Spa-Hot Tub, Picnic Area, Sidewalks, Manager on Site, Playground
Utilities
3-Phase Electric, Public Water, Public Sewer, Cable
Pool
Inground, Freeform, Heated, Equipment Included, Spa, Salt Water
Interior
- HeatingCentral
- CoolingCentral
- # of Stories2
- Stories2.00
Interior Features
Split Bedroom, Pantry, Walk-in Closet, Volume Ceiling, Roman Tub, Cook Island, Dome Kitchen, Laundry Tub
Appliances
Washer, Dryer, Refrigerator, Range - Electric, Dishwasher, Water Heater - Elec, Disposal, Ice Maker, Microwave, Smoke Detector, Intercom, Auto Garage Open, Wall Oven
Exterior
- WindowsSolar Tinted
- RoofS-Tile
- ConstructionCBS, Concrete, Block
Exterior Features
Fence, Covered Patio, Deck, Covered Balcony, Auto Sprinkler, Lake/Canal Sprinkler, Shutters
Lot Description
1/4 to 1/2 Acre, Cul-De-Sac, Sidewalks, Treed Lot, Paved Road
School Information
- ElementaryPanther Run Elementary School
- MiddlePolo Park Middle School
- HighPalm Beach Central High School
- Office: Dalton Wade Inc
Property Location
11352 Regatta Lane on www.jupiteroceanfrontcondos.us
Offered at the current list price of $1,495,000, this home for sale at 11352 Regatta Lane features 6 bedrooms and 4 bathrooms. This real estate listing is located in Isles At Wellington of Wellington, FL 33449 and is approximately 4,177 square feet. 11352 Regatta Lane is listed under the MLS ID of RX-10934638 and has been available through www.jupiteroceanfrontcondos.us for the Wellington real estate market for 183 days.Similar Listings to 11352 Regatta Lane

- MLS® #: RX-10975227
- 4445 Island Reef Dr
- Wellington, FL 33449
- $1,535,000
- 4 Bed, 4 Bath, 3,962 SqFt
- Residential
 Add as Favorite
Add as Favorite

- MLS® #: RX-10981240
- 11146 Mainsail Ct
- Wellington, FL 33449
- $1,500,000
- 5 Bed, 5 Bath, 4,584 SqFt
- Residential
 Add as Favorite
Add as Favorite

- MLS® #: RX-10970220
- 11742 Sunrise View Lane
- Wellington, FL 33449
- $1,588,000
- 5 Bed, 6 Bath, 4,022 SqFt
- Residential
 Add as Favorite
Add as Favorite

- MLS® #: RX-10973097
- 4679 Manderly Dr
- Wellington, FL 33449
- $1,360,000
- 6 Bed, 4 Bath, 4,177 SqFt
- Residential
 Add as Favorite
Add as Favorite
 All listings featuring the BMLS logo are provided by Beaches MLS Inc. Copyright 2024 Beaches MLS. This information is not verified for authenticity or accuracy and is not guaranteed.
All listings featuring the BMLS logo are provided by Beaches MLS Inc. Copyright 2024 Beaches MLS. This information is not verified for authenticity or accuracy and is not guaranteed.
© 2024 Beaches Multiple Listing Service, Inc. All rights reserved.
Listing information last updated on May 11th, 2024 at 5:30am CDT.

