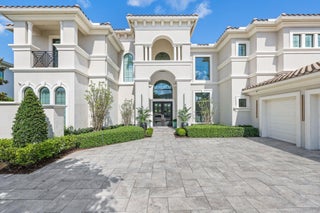- MLS® #: RX-11085617
- 7339 Nw 28th Wy
- Boca Raton, FL 33496
- $5,350,000
- 6 Beds, 8 Bath, 7,275 SqFt
- Residential
Located in the Signature Collection, this Villa Lago model sits on one of the largest lots in Royal Palm Polo, offering 7,725 SF of luxurious living. Featuring 6 ensuite bedrooms, an office, a theater, a chef's kitchen with Wolf/Sub-Zero appliances overlooking the living room, pool, and lake. Designed for modern living with seamless indoor-outdoor spaces, a first-floor primary suite, an upstairs second primary suite with elevator access, a full home generator, and a state-of-the-art home theater. Enjoy an infinity-edge heated pool, outdoor kitchen, covered lanai, and manicured landscaping. Royal Palm Polo offers a Residents' Club, fitness center, resort pool, tennis courts, playground, and is minutes to dining, shopping, A-rated schools, and beaches. See Floor PlanFeatures a state-of-the-art home theater, a grand great room with soaring ceilings, and expansive living and dining areas that seamlessly connect to the outdoors. Step outside to your private backyard oasis, where a sparkling infinity-edge pool overlooks tranquil lake views. The outdoor kitchen, covered lanai, and beautifully manicured landscaping create a resort-style setting perfect for year-round enjoyment. Royal Palm Polo is a gated enclave developed by Toll Brothers, offering residents exclusive access to a wealth of upscale amenities. The community features a private, staffed Residents' Club with a state-of-the-art fitness center, a resort-style pool and spa with shade cabanas, six Har-Tru tennis courts, a grand social room, and a children's playground . Its prime location places you just minutes from upscale shopping, gourmet dining, A-rated schools, major roadways, and sunny beaches. Full Home Generator.
View Virtual TourEssential Information
- MLS® #RX-11085617
- Price$5,350,000
- CAD Dollar$7,281,890
- UK Pound£3,894,206
- Euro€4,537,822
- HOA Fees815.00
- Bedrooms6
- Bathrooms8.00
- Full Baths6
- Half Baths2
- Square Footage7,275
- Year Built2016
- TypeResidential
- Sub-TypeSingle Family Detached
- StyleContemporary, Multi-Level
- StatusPending
- HOPANo Hopa
Restrictions
Buyer Approval, Comercial Vehicles Prohibited, No Boat, No RV
Community Information
- Address7339 Nw 28th Wy
- Area4650
- SubdivisionROYAL PALM POLO
- DevelopmentROYAL PALM POLO
- CityBoca Raton
- CountyPalm Beach
- StateFL
- Zip Code33496
Amenities
- # of Garages3
- ViewLake
- Is WaterfrontYes
- WaterfrontLake
- Has PoolYes
- PoolHeated, Inground, Spa
- Pets AllowedYes
Amenities
Basketball, Cabana, Clubhouse, Community Room, Exercise Room, Manager on Site, Pickleball, Playground, Pool, Sidewalks, Spa-Hot Tub, Street Lights, Tennis
Utilities
3-Phase Electric, Gas Natural, Public Sewer, Public Water
Parking
2+ Spaces, Driveway, Garage - Attached
Interior
- HeatingCentral
- CoolingCentral
- # of Stories2
- Stories2.00
Interior Features
Bar, Built-in Shelves, Closet Cabinets, Elevator, Entry Lvl Lvng Area, Cook Island, Pantry, Roman Tub, Split Bedroom, Upstairs Living Area, Volume Ceiling, Walk-in Closet, Wet Bar
Appliances
Central Vacuum, Dishwasher, Disposal, Dryer, Generator Whle House, Microwave, Range - Gas, Refrigerator, Wall Oven, Washer, Water Softener-Owned
Exterior
- WindowsDrapes, Impact Glass
- RoofConcrete Tile
- ConstructionCBS
Exterior Features
Covered Balcony, Custom Lighting, Open Patio, Summer Kitchen
Lot Description
1/4 to 1/2 Acre, East of US-1, Paved Road
School Information
- ElementaryCalusa Elementary School
- MiddleOmni Middle School
High
Spanish River Community High School
- Office: Compass Florida Llc
Property Location
7339 Nw 28th Wy on www.jupiteroceanfrontcondos.us
Offered at the current list price of $5,350,000, this home for sale at 7339 Nw 28th Wy features 6 bedrooms and 8 bathrooms. This real estate listing is located in ROYAL PALM POLO of Boca Raton, FL 33496 and is approximately 7,275 square feet. 7339 Nw 28th Wy is listed under the MLS ID of RX-11085617 and has been available through www.jupiteroceanfrontcondos.us for the Boca Raton real estate market for 63 days.Similar Listings to 7339 Nw 28th Wy
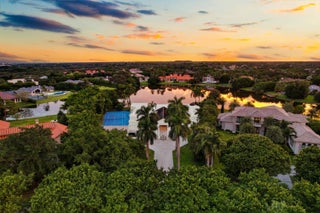
- MLS® #: RX-10764901
- 18161 Daybreak Dr
- Boca Raton, FL 33496
- $5,350,000
- 6 Bed, 8 Bath, 10,000 SqFt
- Residential
 Add as Favorite
Add as Favorite
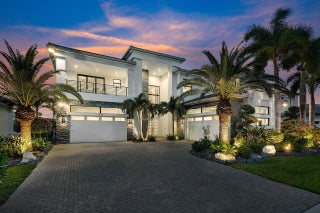
- MLS® #: RX-11080921
- 9723 Chianti Classico Ter
- Boca Raton, FL 33496
- $4,999,000
- 5 Bed, 7 Bath, 5,895 SqFt
- Residential
 Add as Favorite
Add as Favorite
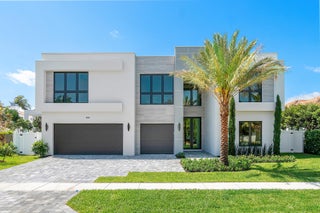
- MLS® #: RX-10985100
- 444 Ne 5th St
- Boca Raton, FL 33432
- $5,399,000
- 5 Bed, 6 Bath, 5,013 SqFt
- Residential
 Add as Favorite
Add as Favorite
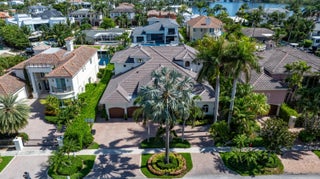
- MLS® #: RX-10995941
- 797 Ne 33rd St
- Boca Raton, FL 33431
- $4,795,000
- 5 Bed, 6 Bath, 4,323 SqFt
- Residential
 Add as Favorite
Add as Favorite
 All listings featuring the BMLS logo are provided by Beaches MLS Inc. Copyright 2025 Beaches MLS. This information is not verified for authenticity or accuracy and is not guaranteed.
All listings featuring the BMLS logo are provided by Beaches MLS Inc. Copyright 2025 Beaches MLS. This information is not verified for authenticity or accuracy and is not guaranteed.
© 2025 Beaches Multiple Listing Service, Inc. All rights reserved.
Listing information last updated on July 1st, 2025 at 5:00am CDT.

























































































































