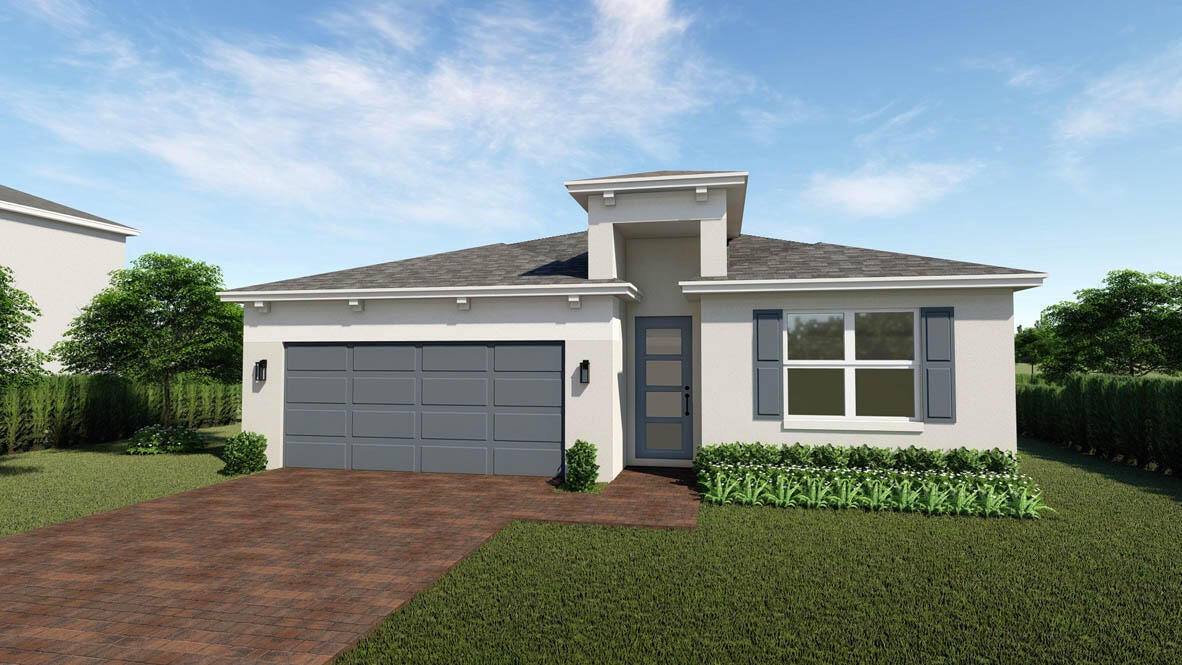- MLS® #: RX-11095152
- 8780 Sw Kanner Oaks Dr
- Stuart, FL 34997
- $579,000
- 4 Beds, 2 Bath, 1,828 SqFt
- Residential
The Cali floor plan is a single-story, single-family home with 1,828 square feet featured in our Twin Oaks community in Stuart, Florida. It features four bedrooms and two bathrooms, offering ample space for families. The design includes an open-concept layout that combines the living room, dining area, and kitchen, creating a fluid living space. The primary bedroom, located at the back of the home for added privacy, includes an en-suite bathroom and a huge walk-in closet. The three additional bedrooms are situated near the second bathroom, making the home convenient for both family members and guests.The home also includes a 2-car garage and offers four exterior elevation styles: classic, coastal, contemporary, and modern, allowing for a range of aesthetic preferences.
Essential Information
- MLS® #RX-11095152
- Price$579,000
- CAD Dollar$793,027
- UK Pound£428,001
- Euro€507,873
- HOA Fees299.00
- Bedrooms4
- Bathrooms2.00
- Full Baths2
- Square Footage1,828
- Year Built2024
- TypeResidential
- Sub-TypeSingle Family Detached
- StyleOther Arch
- StatusPrice Change
- HOPANo Hopa
Restrictions
Comercial Vehicles Prohibited, Lease OK w/Restrict
Community Information
- Address8780 Sw Kanner Oaks Dr
- Area12 - Stuart - Southwest
- SubdivisionTWIN OAKS
- DevelopmentTwin Oaks
- CityStuart
- CountyMartin
- StateFL
- Zip Code34997
Amenities
- AmenitiesSidewalks, Street Lights
- ParkingDriveway, Garage - Attached
- # of Garages2
- ViewGarden
- WaterfrontNone
- Pets AllowedRestricted
Utilities
3-Phase Electric, Public Sewer, Public Water
Interior
- HeatingElectric
- CoolingElectric
- # of Stories1
- Stories1.00
Interior Features
Foyer, Cook Island, Pantry, Walk-in Closet
Appliances
Dishwasher, Microwave, Range - Electric, Refrigerator, Smoke Detector, Water Heater - Elec
Exterior
- Exterior FeaturesCovered Patio
- Lot Description< 1/4 Acre
- RoofComp Shingle
- ConstructionCBS
- Office: D.r. Horton Realty Of Southeas
Property Location
8780 Sw Kanner Oaks Dr on www.jupiteroceanfrontcondos.us
Offered at the current list price of $579,000, this home for sale at 8780 Sw Kanner Oaks Dr features 4 bedrooms and 2 bathrooms. This real estate listing is located in TWIN OAKS of Stuart, FL 34997 and is approximately 1,828 square feet. 8780 Sw Kanner Oaks Dr is listed under the MLS ID of RX-11095152 and has been available through www.jupiteroceanfrontcondos.us for the Stuart real estate market for 7 days.Facts About Stuart, FL
Stuart Beach is renowned for its diligent and well trained lifeguards mixed with the fantastic surf the area has it makes Stuart an excellent place to learn how to surf.
Some great local Stuart landmarks incluse the Lyric Theatre, the House of Refuge and the Elliot Museum
Struart Florida is nicknamed the "The Sailfish Capital of the World"
Similar Listings to 8780 Sw Kanner Oaks Dr
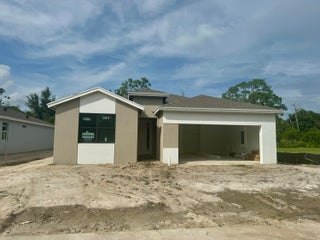
- MLS® #: RX-11024488
- 8720 Sw Kanner Oaks Dr
- Stuart, FL 34997
- $594,000
- 4 Bed, 2 Bath, 2,034 SqFt
- Residential
 Add as Favorite
Add as Favorite
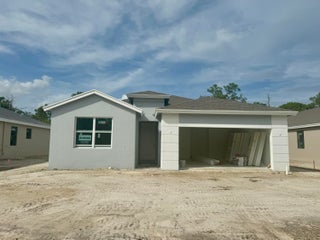
- MLS® #: RX-11024496
- 8730 Sw Kanner Oaks Dr
- Stuart, FL 34997
- $599,000
- 4 Bed, 2 Bath, 2,034 SqFt
- Residential
 Add as Favorite
Add as Favorite
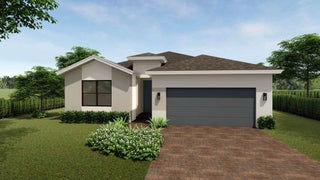
- MLS® #: RX-11024498
- 8770 Sw Kanner Oaks Dr
- Stuart, FL 34997
- $599,000
- 4 Bed, 2 Bath, 2,034 SqFt
- Residential
 Add as Favorite
Add as Favorite
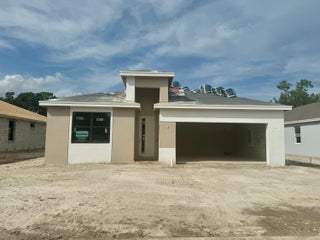
- MLS® #: RX-11024509
- 8740 Sw Kanner Oaks Dr
- Stuart, FL 34997
- $574,000
- 4 Bed, 2 Bath, 1,828 SqFt
- Residential
 Add as Favorite
Add as Favorite
 All listings featuring the BMLS logo are provided by Beaches MLS Inc. Copyright 2025 Beaches MLS. This information is not verified for authenticity or accuracy and is not guaranteed.
All listings featuring the BMLS logo are provided by Beaches MLS Inc. Copyright 2025 Beaches MLS. This information is not verified for authenticity or accuracy and is not guaranteed.
© 2025 Beaches Multiple Listing Service, Inc. All rights reserved.
Listing information last updated on June 7th, 2025 at 4:31am CDT.

