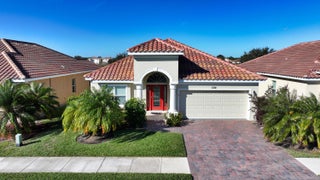- MLS® #: RX-11107437
- 1804 Berkshire Circle Sw
- Vero Beach, FL 32968
- $485,000
- 3 Beds, 3 Bath, 2,079 SqFt
- Residential
Beautiful, wide lake views from this 2018 Lennar-built home. This Champlain floor plan has 2,079 sq ft, 3 BR, 2.5 BA, and a 2 CG. 10' ceilings, tile throughout living areas, and carpet in BR's. Updated, open kitchen offers new KitchenAid stainless appliances, quartz counters and sink, pendant lighting, and wood cabinetry. Covered lanai leads to an extended paver patio area and a private fenced-in backyard. Community is gated with great amenities, including clubhouse, large pool, fitness room, tennis/pickleball, and more. Low HOA too! Sizes approx./subject to error.
View Virtual TourEssential Information
- MLS® #RX-11107437
- Price$485,000
- CAD Dollar$659,540
- UK Pound£358,644
- Euro€413,218
- HOA Fees147.00
- Bedrooms3
- Bathrooms3.00
- Full Baths2
- Half Baths1
- Square Footage2,079
- Year Built2018
- TypeResidential
- Sub-TypeSingle Family Detached
- StatusNew
- HOPANo Hopa
Restrictions
Lease OK w/Restrict, No RV, Other
Community Information
- Address1804 Berkshire Circle Sw
- Area6341 - County Southeast (IR)
- SubdivisionMILLSTONE LANDING PD PHASE 2
- CityVero Beach
- CountyIndian River
- StateFL
- Zip Code32968
Amenities
- # of Garages2
- ViewLake, Pond
- Is WaterfrontYes
- WaterfrontLake, Pond
- Pets AllowedYes
Amenities
Basketball, Clubhouse, Community Room, Exercise Room, Library, Pickleball, Pool, Sidewalks, Street Lights, Tennis
Utilities
Cable, 3-Phase Electric, Public Sewer, Public Water
Parking
2+ Spaces, Driveway, Garage - Attached
Interior
- HeatingCentral, Electric
- CoolingCeiling Fan, Central, Electric
- # of Stories1
- Stories1.00
Interior Features
Pantry, Roman Tub, Volume Ceiling, Walk-in Closet
Appliances
Dishwasher, Disposal, Microwave, Range - Electric, Refrigerator, Water Heater - Elec
Exterior
- Lot Description< 1/4 Acre
- RoofConcrete Tile
- ConstructionBlock, Concrete, Frame/Stucco
- Office: Dale Sorensen Real Estate Inc.
Property Location
1804 Berkshire Circle Sw on www.jupiteroceanfrontcondos.us
Offered at the current list price of $485,000, this home for sale at 1804 Berkshire Circle Sw features 3 bedrooms and 3 bathrooms. This real estate listing is located in MILLSTONE LANDING PD PHASE 2 of Vero Beach, FL 32968 and is approximately 2,079 square feet. 1804 Berkshire Circle Sw is listed under the MLS ID of RX-11107437 and has been available through www.jupiteroceanfrontcondos.us for the Vero Beach real estate market for 8 days.Similar Listings to 1804 Berkshire Circle Sw

- MLS® #: RX-11106736
- 1728 Berkshire Circle Sw
- Vero Beach, FL 32968
- $479,900
- 3 Bed, 2 Bath, 1,730 SqFt
- Residential
 Add as Favorite
Add as Favorite

- MLS® #: RX-11051973
- 405 29th Ct Sw
- Vero Beach, FL 32968
- $470,000
- 3 Bed, 2 Bath, 1,992 SqFt
- Residential
 Add as Favorite
Add as Favorite

- MLS® #: RX-11052093
- 412 N Key Lime Sq Sw
- Vero Beach, FL 32968
- $479,000
- 3 Bed, 2 Bath, 2,070 SqFt
- Residential
 Add as Favorite
Add as Favorite

- MLS® #: RX-11067419
- 445 45th Court
- Vero Beach, FL 32968
- $530,000
- 3 Bed, 3 Bath, 2,030 SqFt
- Residential
 Add as Favorite
Add as Favorite
 All listings featuring the BMLS logo are provided by Beaches MLS Inc. Copyright 2025 Beaches MLS. This information is not verified for authenticity or accuracy and is not guaranteed.
All listings featuring the BMLS logo are provided by Beaches MLS Inc. Copyright 2025 Beaches MLS. This information is not verified for authenticity or accuracy and is not guaranteed.
© 2025 Beaches Multiple Listing Service, Inc. All rights reserved.
Listing information last updated on July 23rd, 2025 at 2:31am CDT.












































































