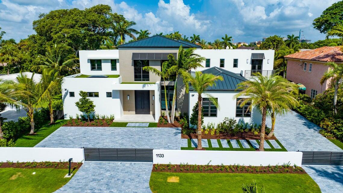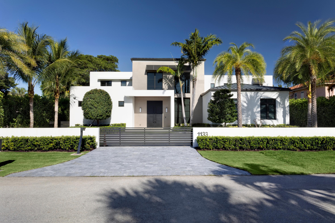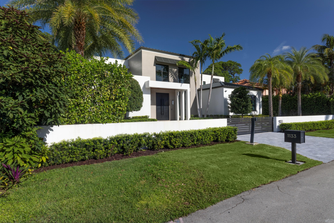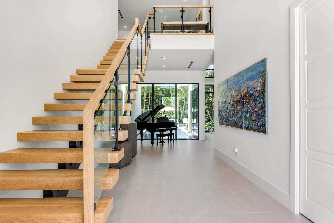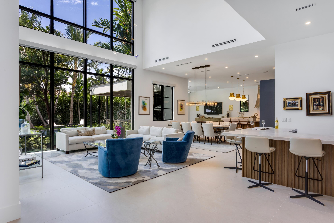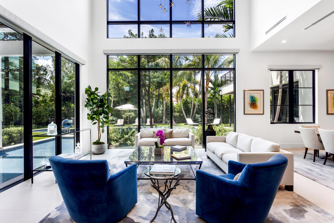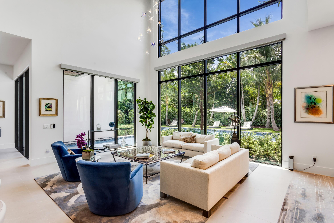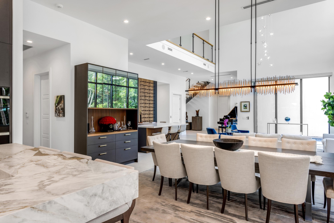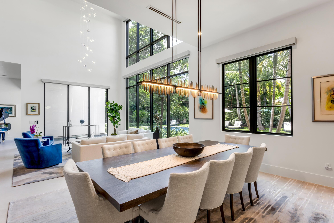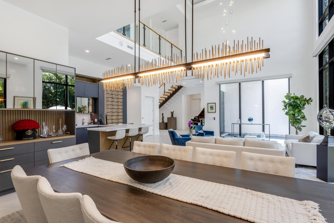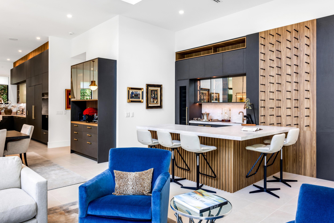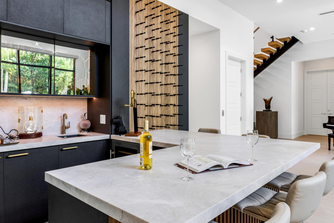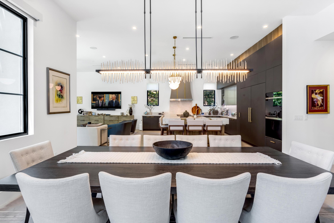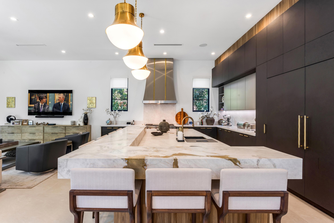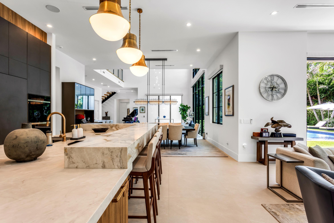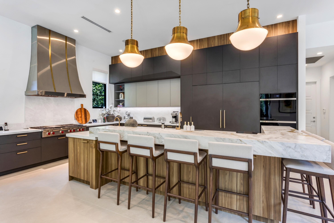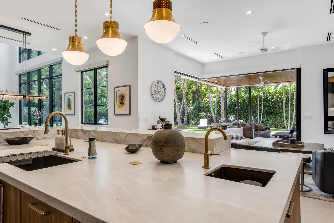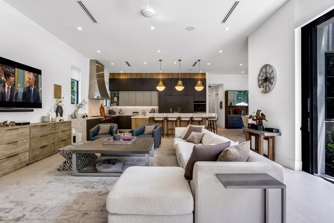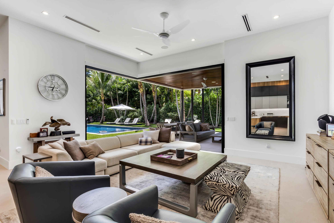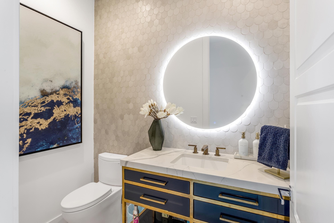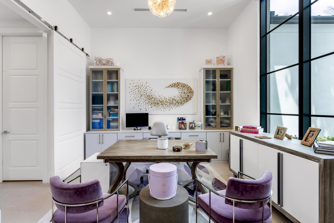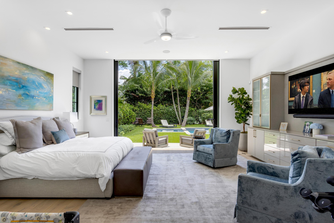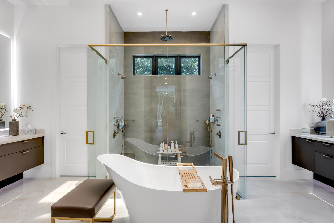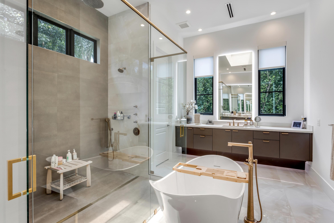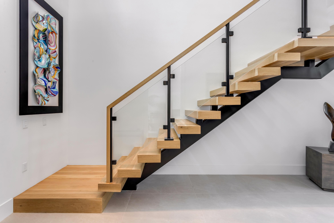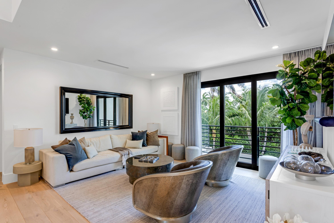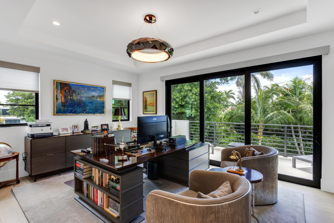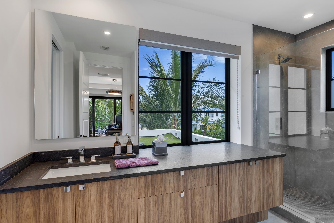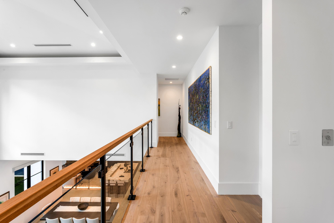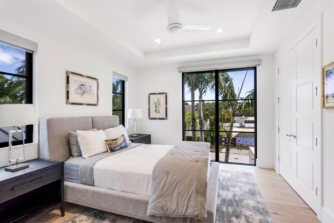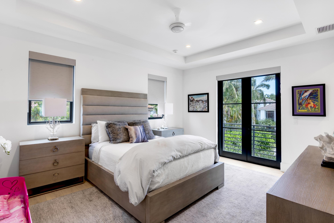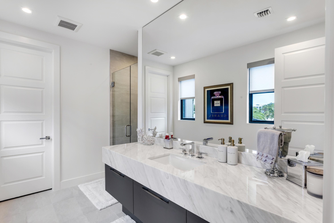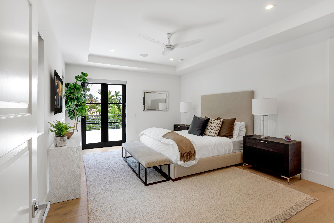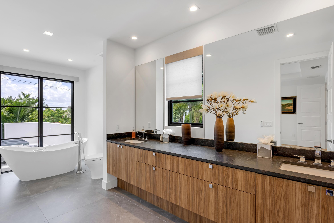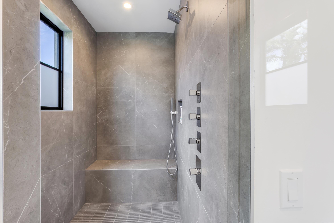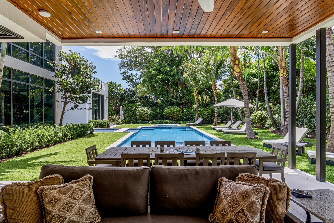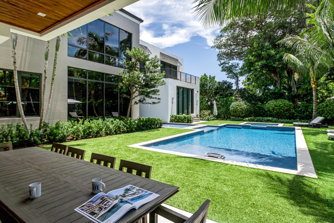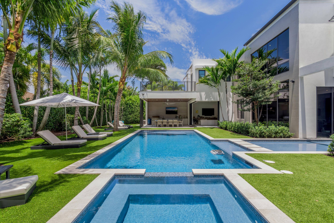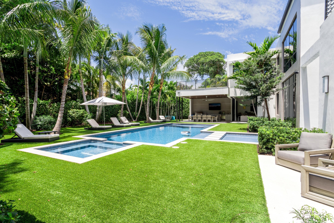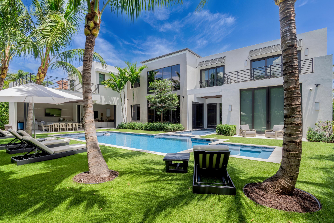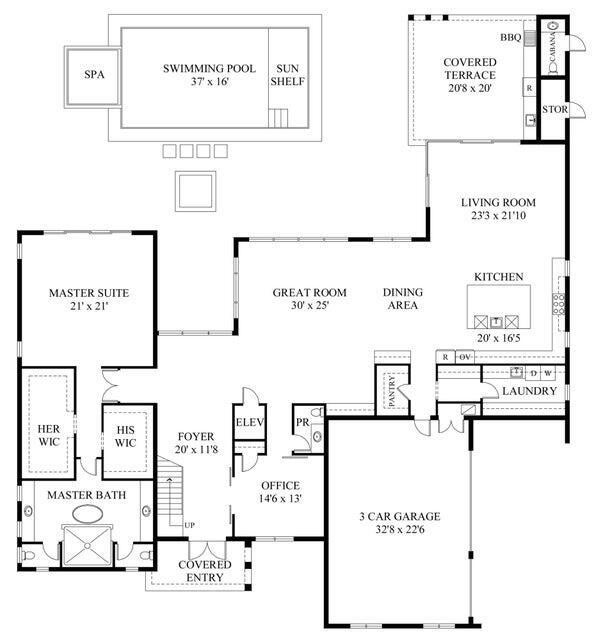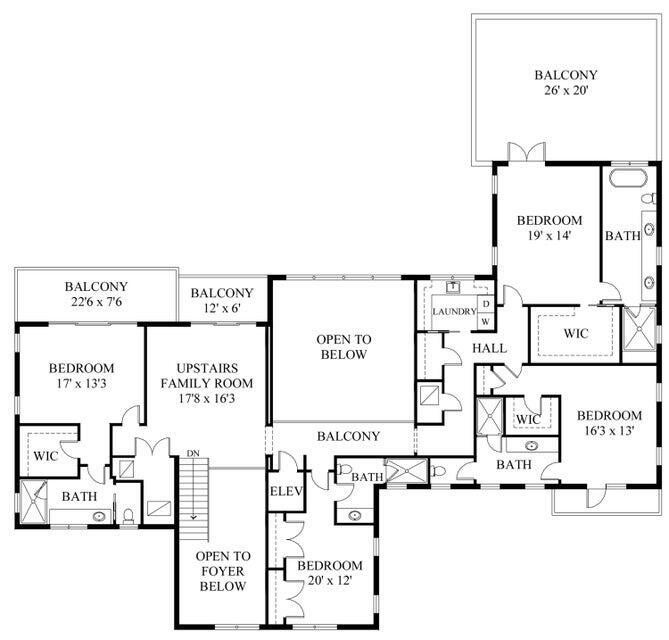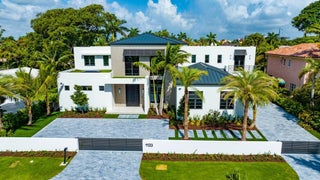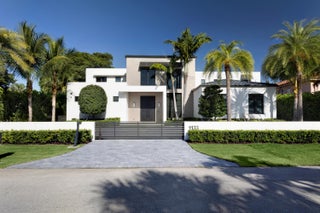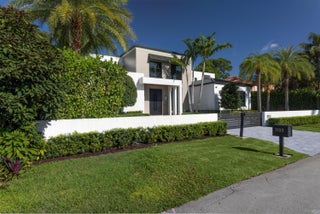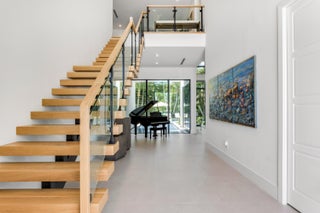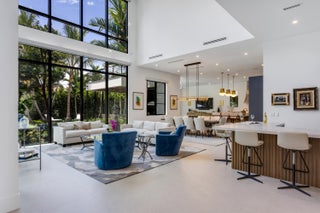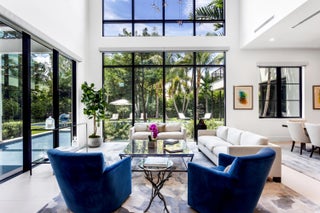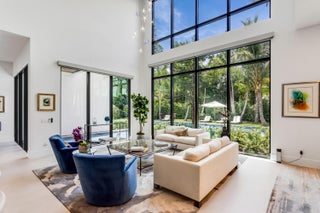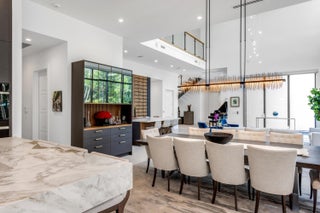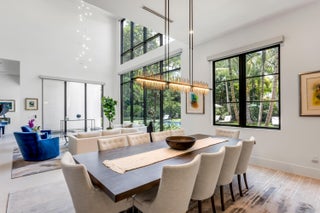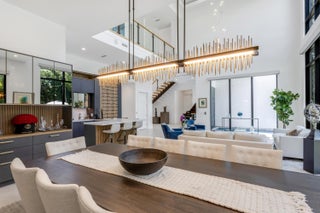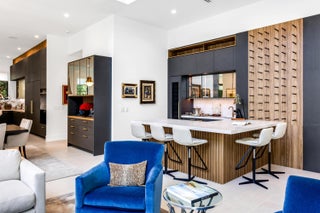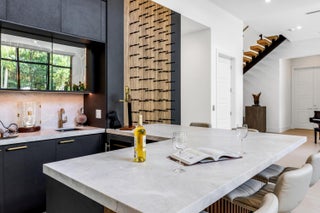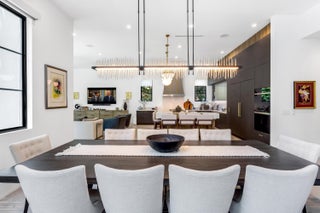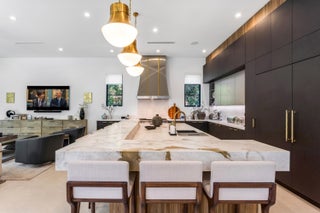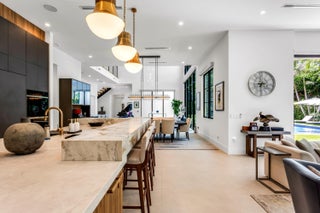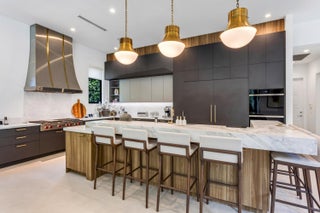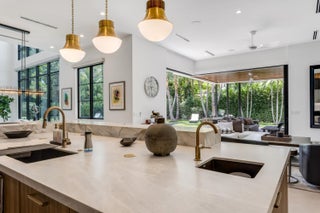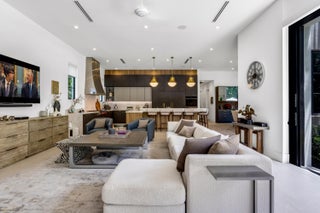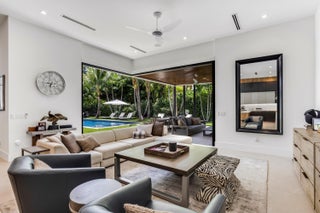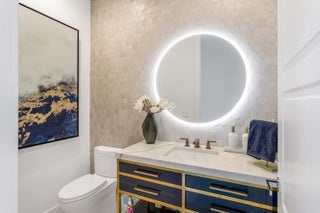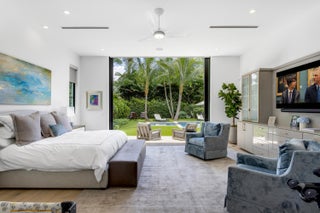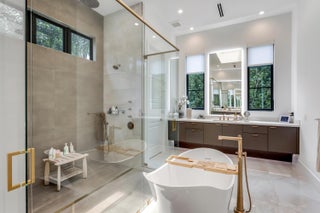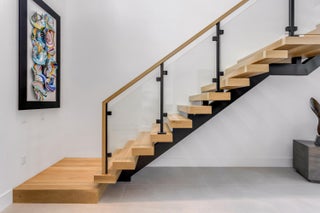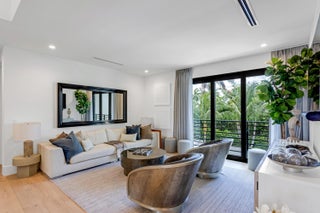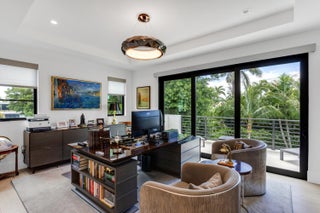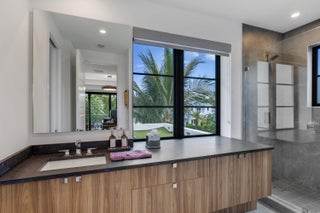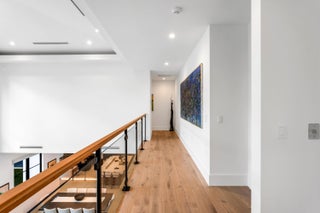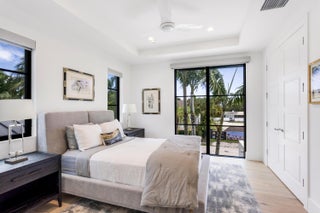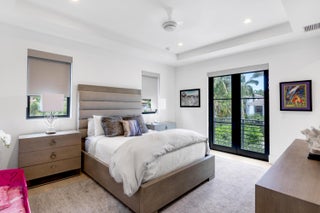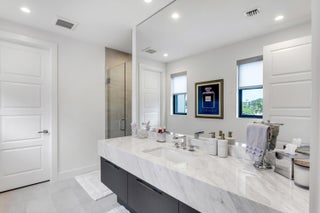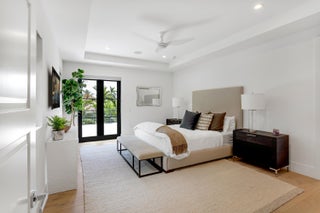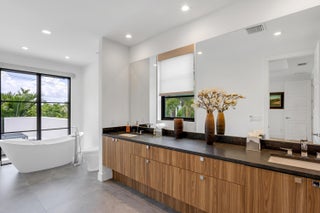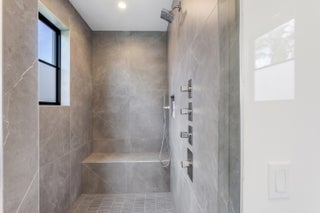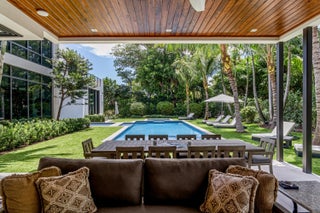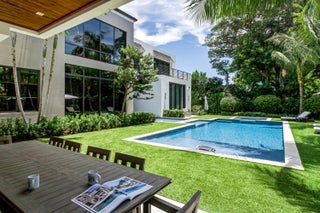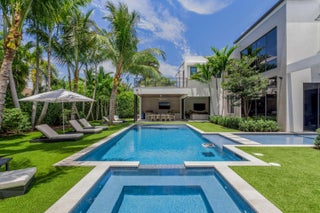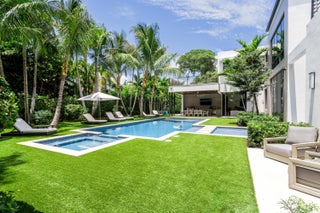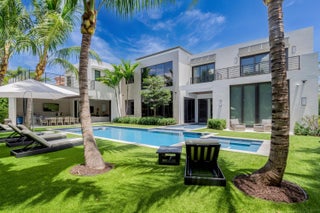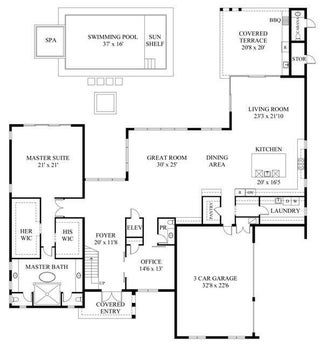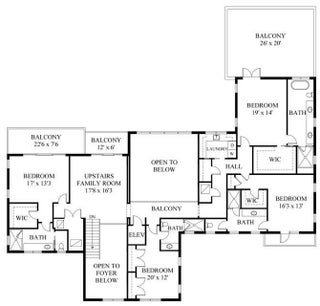- MLS® #: RX-11107965
- 1133 Cocoanut Road
- Boca Raton, FL 33432
- $8,895,000
- 5 Beds, 7 Bath, 6,647 SqFt
- Residential
This masterful new estate, in Boca Raton's prestigious Estate Section, features ultra-chic architect-designed Farmhouse Modern styling with an open floor plan, split-bedroom layout. Details include expansive interiors, volume ceilings, and walls of glass windows and doors that overlook the outdoor entertaining area centered on a lanai with a summer kitchen overlooking the resort inspired pool and spa.For easy service when entertaining, the gourmet island kitchen accommodates pull-up seating. The split-bedroom floor plan places the primary suite on the first floor in a wing of its own. The suite includes a serene pool-view bedroom, dual custom-fitted wardrobes, and a sleek spa-inspired bathroom with double vanities, a walk-in glass-enclosed shower, and a stand-alone soaking tub.Completing the main level is an office/bedroom and seperate laundry room, powder room and a 3 car side-load garage. On the second level, a hallway-bridge, which overlooks the living room, connects the four guest suites and upstairs family room. Of these, the VIP suite opens to the viewing oversized balcony, and two bedrooms plus the family room provides access to balconies. Also, included is a laundry room. Other amenities include: elevator, electric remote shades throughout, WiFi boosters, custom designer lighting fixtures (i.e: Hubbardton Forge, Virtual Comfort, Venetian,Fine Art) and built-in California closets. DISCLAIMER: DISCLAIMER: Information published or otherwise provided by the listing company and its representatives including but not limited to prices, measurements, square footages, lot sizes, calculations, statistics, and videos are deemed reliable but are not guaranteed and are subject to errors, omissions or changes without notice. All such information should be independently verified by any prospective purchaser or seller. Parties should perform their own due diligence to verify such information prior to a sale or listing. Listing company expressly disclaims any warranty or representation regarding such information. Prices published are either list price, sold price, and/or last asking price. The listing company participates in the Multiple Listing Service and IDX. The properties published as listed and sold are not necessarily exclusive to listing company and may be listed or have sold with other members of the Multiple Listing Service. Transactions where listing company represented both buyers and sellers are calculated as two sales. "No payments made until title passes" Some affiliations may not be applicable to certain geographic areas. If your property is currently listed with another broker, please disregard any solicitation for services. Information published or otherwise provided by seller, listing company or its representatives is deemed reliable but are not guaranteed and subject to errors, omissions, or changes without notice. Copyright 2025 by the listing company. All Rights Reserved. An Agent's request to Premier Estate Properties, Inc. ("PEP") to tour a property listed for sale constitutes an acknowledgement and representation to PEP that the Agent representing the prospective Buyer has an executed Buyer's Brokerage Agreement or Property Pre-Touring Agreement with the prospective Buyer in accordance with applicable National Association of Realtors and Multiple Listing Service policy./In the event a Buyer defaults, Deposits (will be) retained by the Seller. "No payments made until title passes".
View Virtual TourEssential Information
- MLS® #RX-11107965
- Price$8,895,000
- CAD Dollar$12,441,881
- UK Pound£6,717,326
- Euro€7,670,399
- HOA Fees0.00
- Bedrooms5
- Bathrooms7.00
- Full Baths5
- Half Baths2
- Square Footage6,647
- Year Built2022
- TypeResidential
- Sub-TypeSingle Family Detached
- RestrictionsNone
- StyleContemporary
- StatusPending
- HOPANo Hopa
Community Information
- Address1133 Cocoanut Road
- Area4170
- CityBoca Raton
- CountyPalm Beach
- StateFL
- Zip Code33432
Subdivision
SPANISH RIVER LAND CO SUB UNIT 1
Amenities
- AmenitiesNone
- UtilitiesPublic Sewer, Public Water
- Parking2+ Spaces, Garage - Attached
- # of Garages3
- ViewGarden, Pool
- WaterfrontNone
- Has PoolYes
- PoolInground
- Pets AllowedYes
Interior
- HeatingCentral, Electric, Zoned
- CoolingCentral, Electric, Zoned
- # of Stories2
- Stories2.00
Interior Features
Walk-in Closet, Foyer, Elevator, Cook Island, Upstairs Living Area, Second/Third Floor Concrete
Appliances
Dishwasher, Dryer, Refrigerator, Smoke Detector, Washer, Fire Alarm
Exterior
- WindowsImpact Glass
- RoofMetal
- ConstructionBlock, CBS, Frame/Stucco
Exterior Features
Covered Patio, Zoned Sprinkler, Summer Kitchen
Lot Description
1/4 to 1/2 Acre, Paved Road, 1/2 to < 1 Acre
- Office: Premier Estate Properties Inc
Property Location
1133 Cocoanut Road on www.jupiteroceanfrontcondos.us
Offered at the current list price of $8,895,000, this home for sale at 1133 Cocoanut Road features 5 bedrooms and 7 bathrooms. This real estate listing is located in SPANISH RIVER LAND CO SUB UNIT 1 of Boca Raton, FL 33432 and is approximately 6,647 square feet. 1133 Cocoanut Road is listed under the MLS ID of RX-11107965 and has been available through www.jupiteroceanfrontcondos.us for the Boca Raton real estate market for 136 days.Similar Listings to 1133 Cocoanut Road
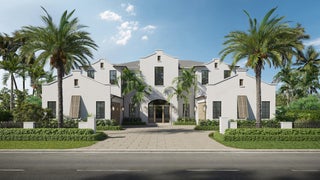
- MLS® #: RX-10942762
- 1400 Cocoanut Road
- Boca Raton, FL 33432
- $8,850,000
- 6 Bed, 9 Bath, 6,629 SqFt
- Residential
 Add as Favorite
Add as Favorite
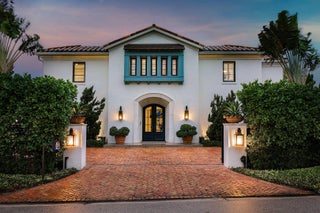
- MLS® #: RX-11099791
- 2121 E Maya Palm Drive
- Boca Raton, FL 33432
- $8,750,000
- 5 Bed, 7 Bath, 6,793 SqFt
- Residential
 Add as Favorite
Add as Favorite
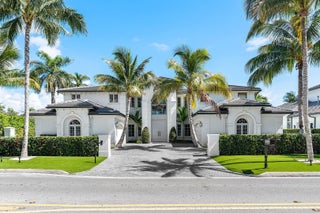
- MLS® #: RX-11116099
- 121 Royal Palm Way
- Boca Raton, FL 33432
- $8,995,000
- 6 Bed, 7 Bath, 7,557 SqFt
- Residential
 Add as Favorite
Add as Favorite

- MLS® #: RX-11140507
- 159 W Coconut Palm Road
- Boca Raton, FL 33432
- $9,500,000
- 4 Bed, 5 Bath, 4,412 SqFt
- Residential
 Add as Favorite
Add as Favorite
 All listings featuring the BMLS logo are provided by Beaches MLS Inc. Copyright 2025 Beaches MLS. This information is not verified for authenticity or accuracy and is not guaranteed.
All listings featuring the BMLS logo are provided by Beaches MLS Inc. Copyright 2025 Beaches MLS. This information is not verified for authenticity or accuracy and is not guaranteed.
© 2025 Beaches Multiple Listing Service, Inc. All rights reserved.
Listing information last updated on November 29th, 2025 at 8:45pm CST.

