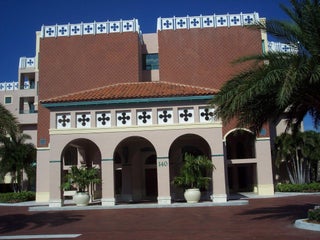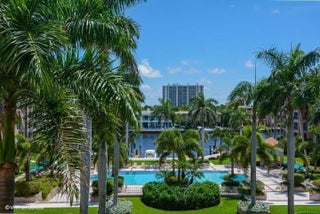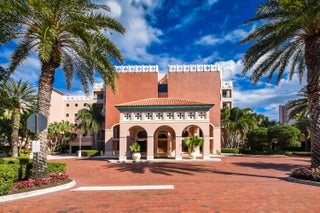- MLS® #: RX-11108914
- 140 Se 5th 343 Avenue #343
- Boca Raton, FL 33432
- $10,000
- 2 Beds, 2 Bath, 1,630 SqFt
- Rental
Amazing Intracoastal views in this fully and meticulously updated 2-bedroom, 2-bathroom split floorplan on the grounds of The Boca Raton. This 1630 square ft split layout plan is great for having guests. The open floor plan presents a seamless flow between the living room, dining room, and the well-appointed kitchen. Enjoy the breakfast bar, large pantry and an extra alcove. The primary suite recently underwent a stunning renovation, showcasing new porcelain tile floors, a spacious closet with custom build outs, and a spa-inspired bathroom with dual sinks, a luxurious shower, and a separate make-up vanity. The second bedroom has a murphy bed, and a separate full spa inspired bath. This is a great place to call your own for season or longer. Annual rental also available
View Virtual TourEssential Information
- MLS® #RX-11108914
- Price$10,000
- CAD Dollar$13,795
- UK Pound£7,379
- Euro€8,488
- Furnished Seasonal$10,000
- Bedrooms2
- Bathrooms2.00
- Full Baths2
- Square Footage1,630
- TypeRental
- Sub-TypeCondo/Coop
- RestrictionsInterview Required
- StatusActive
- HOPANo Hopa
Community Information
- Address140 Se 5th 343 Avenue #343
- Area4260
- SubdivisionMIZNER COURT CONDO
- DevelopmentMizner Court
- CityBoca Raton
- CountyPalm Beach
- StateFL
- Zip Code33432
Amenities
- ParkingAssigned, Deeded
- # of Garages1
- Garages1
- Is WaterfrontYes
- WaterfrontLake, Ocean Access
- Pets AllowedYes
Amenities
Exercise Room, Manager on Site, Pool, Sidewalks, Tennis, Beach Club Available, Bike Storage, Boating, Business Center, Community Room, Elevator, Extra Storage, Game Room, Lobby, Spa-Hot Tub, Trash Chute
View
Lake, Garden, Intracoastal, Pool
Interior
- HeatingCentral, Electric
- CoolingElectric, Ceiling Fan
- # of Stories5
Interior Features
Custom Mirror, Pantry, Split Bedroom, Walk-in Closet, Bar, Built-in Shelves, Closet Cabinets, Entry Lvl Lvng Area
Exterior
- Exterior FeaturesTennis Court
School Information
- ElementaryBoca Raton Elementary School
Middle
Boca Raton Community Middle School
High
Boca Raton Community High School
- Office: Compass Florida Llc
Property Location
140 Se 5th 343 Avenue #343 on www.jupiteroceanfrontcondos.us
Offered at the current list price of $10,000, this home for sale at 140 Se 5th 343 Avenue #343 features 2 bedrooms and 2 bathrooms. This real estate listing is located in MIZNER COURT CONDO of Boca Raton, FL 33432 and is approximately 1,630 square feet. 140 Se 5th 343 Avenue #343 is listed under the MLS ID of RX-11108914 and has been available through www.jupiteroceanfrontcondos.us for the Boca Raton real estate market for 62 days.Similar Listings to 140 Se 5th 343 Avenue #343

- MLS® #: RX-11024524
- 140 Se 5th Av #439
- Boca Raton, FL 33432
- $9,500
- 2 Bed, 4 Bath, 1,524 SqFt
- Rental
 Add as Favorite
Add as Favorite

- MLS® #: RX-11090193
- 100 Se 5th Ph17 Av Se #ph17
- Boca Raton, FL 33432
- $9,500
- 2 Bed, 2 Bath, 1,524 SqFt
- Rental
 Add as Favorite
Add as Favorite

- MLS® #: RX-11098240
- 120 Se 5th Avenue #321
- Boca Raton, FL 33432
- $10,000
- 2 Bed, 2 Bath, 1,524 SqFt
- Rental
 Add as Favorite
Add as Favorite

- MLS® #: RX-11124491
- 120 Se 5th Avenue #319
- Boca Raton, FL 33432
- $10,000
- 2 Bed, 2 Bath, 1,524 SqFt
- Rental
 Add as Favorite
Add as Favorite
 All listings featuring the BMLS logo are provided by Beaches MLS Inc. Copyright 2025 Beaches MLS. This information is not verified for authenticity or accuracy and is not guaranteed.
All listings featuring the BMLS logo are provided by Beaches MLS Inc. Copyright 2025 Beaches MLS. This information is not verified for authenticity or accuracy and is not guaranteed.
© 2025 Beaches Multiple Listing Service, Inc. All rights reserved.
Listing information last updated on September 19th, 2025 at 2:46pm CDT.










































































