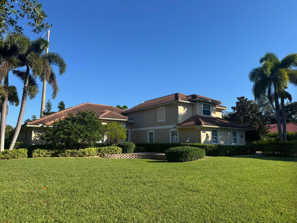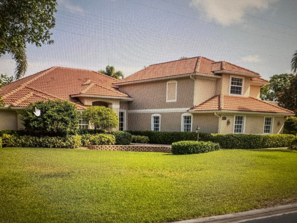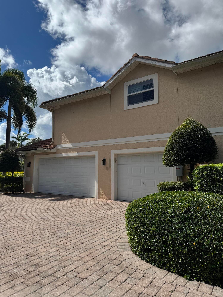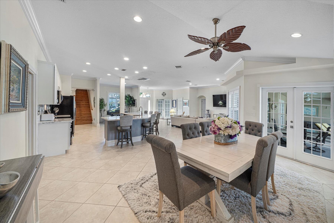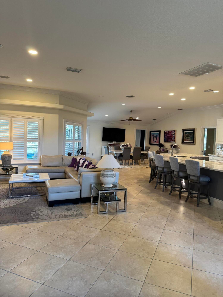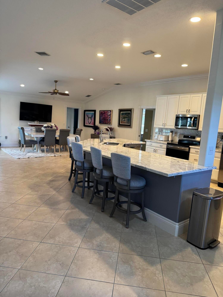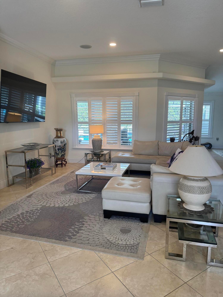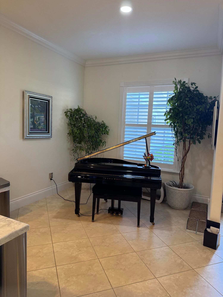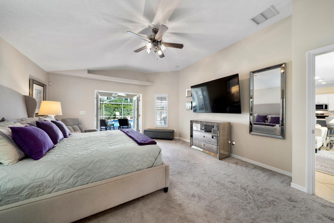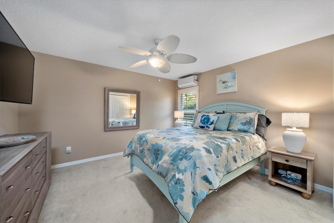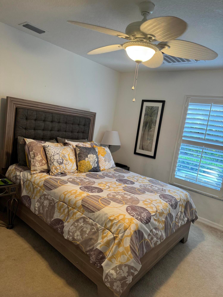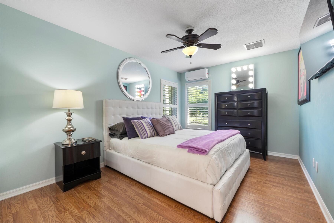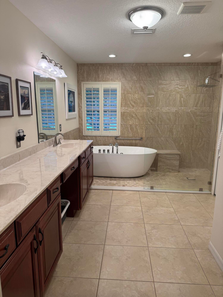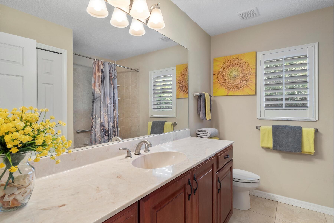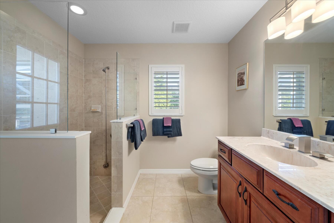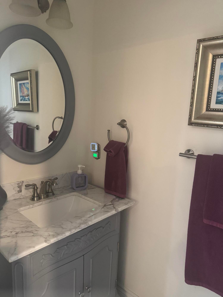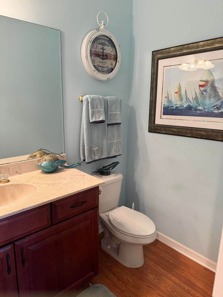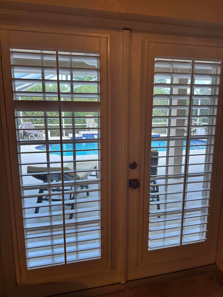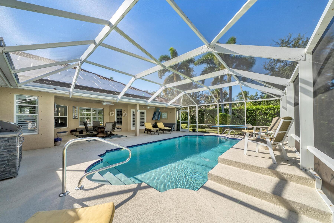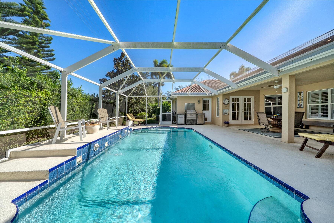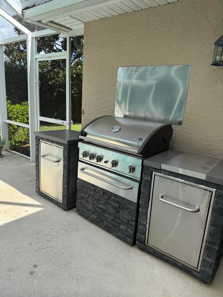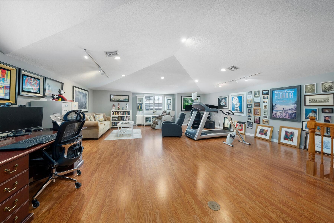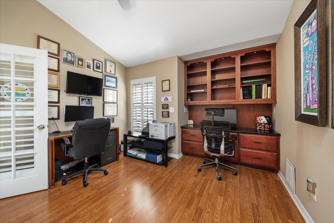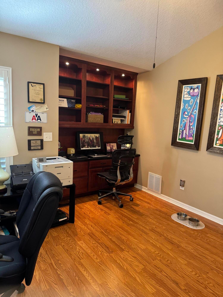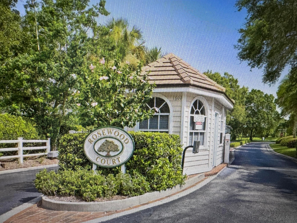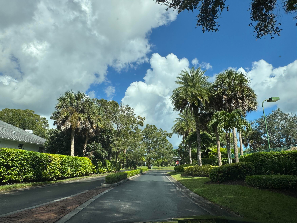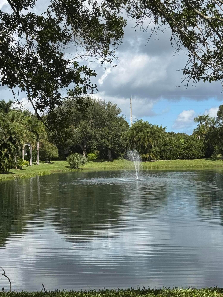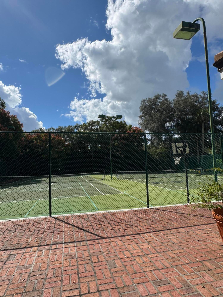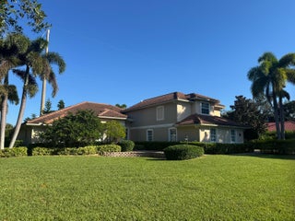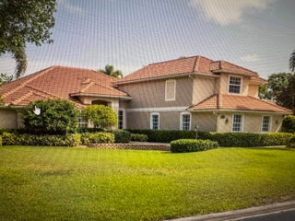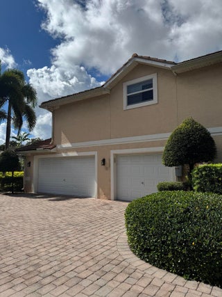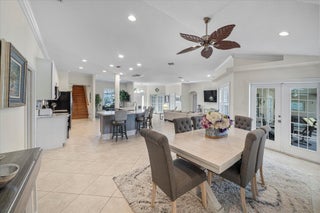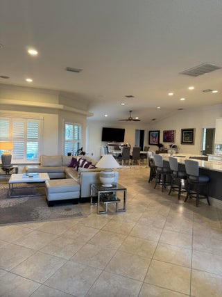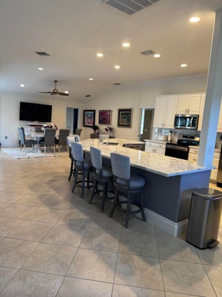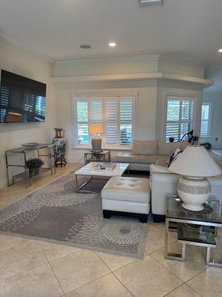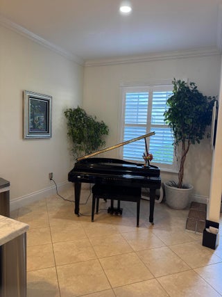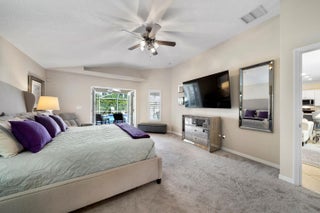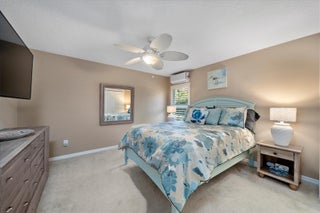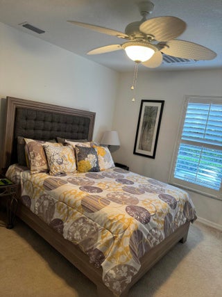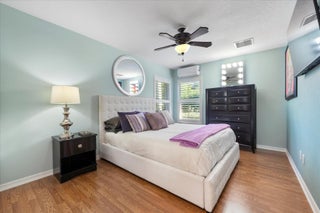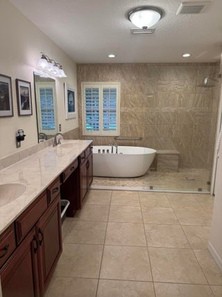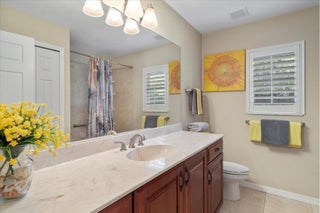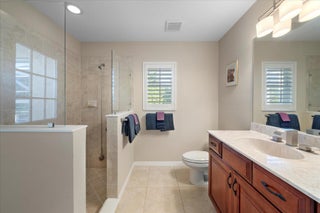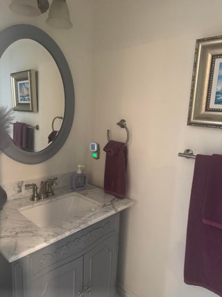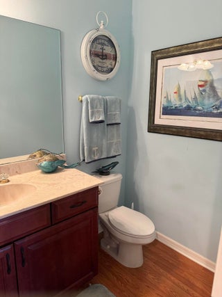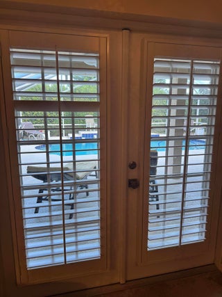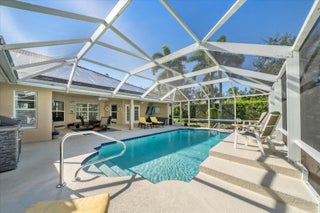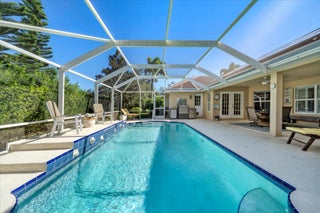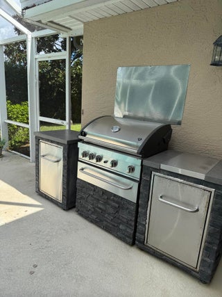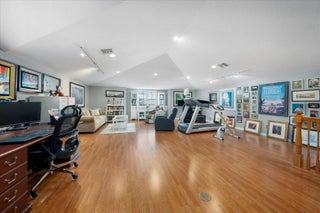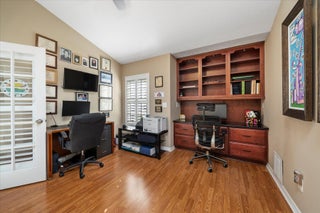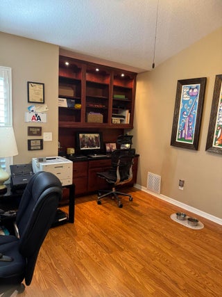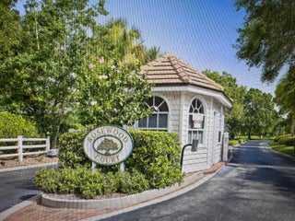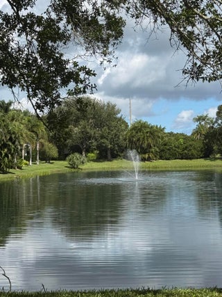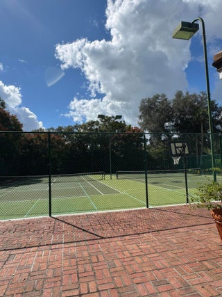- MLS® #: RX-11136019
- 5220 Rosewood Lane
- Vero Beach, FL 32966
- $1,240,000
- 4 Beds, 5 Bath, 3,853 SqFt
- Residential
One of the largest floor plans in Rosewood Court which is a private, gated community with pickle ball, tennis and basketball courts. This spacious, open concept, updated pool home has 3,853 s.f. living area with an upstairs full floor area and bathroom for theater, office, simulator, exercise room or additional bedroom. Open concept living, dining, kitchen area with french doors and plantation shutters throughout. Oversized 3 car garage. All 4 bedrooms and 3/1 bathrooms are on the main floor. Surround sound system throughout. 60 solar panels have been installed to eliminate electric bills. This private community is tucked away featuring lush, mature landscaping and privacy, but close to all major Vero Beach shopping and beaches. 5 year home warranty.
View Virtual TourEssential Information
- MLS® #RX-11136019
- Price$1,240,000
- CAD Dollar$1,694,795
- UK Pound£908,486
- Euro€1,050,508
- HOA Fees167.00
- Bedrooms4
- Bathrooms5.00
- Full Baths3
- Half Baths2
- Square Footage3,853
- Year Built2011
- TypeResidential
- Sub-TypeSingle Family Detached
- RestrictionsNo Lease
- StatusActive
- HOPANo Hopa
Community Information
- Address5220 Rosewood Lane
- Area5940
- SubdivisionROSEWOOD COURT SUBDIVISION
- CityVero Beach
- CountyIndian River
- StateFL
- Zip Code32966
Amenities
- AmenitiesBasketball, Pickleball, Tennis
- # of Garages3
- ViewPool, Tennis
- WaterfrontNone
- Has PoolYes
- Pets AllowedYes
Utilities
Cable, 3-Phase Electric, Public Sewer, Public Water
Parking
2+ Spaces, Driveway, Garage - Attached
Interior
- HeatingCentral
- CoolingCeiling Fan, Central
- # of Stories2
- Stories2.00
Interior Features
Closet Cabinets, French Door, Cook Island, Laundry Tub, Pantry, Roman Tub, Upstairs Living Area, Walk-in Closet
Appliances
Auto Garage Open, Dishwasher, Disposal, Dryer, Ice Maker, Microwave, Range - Electric, Refrigerator, Smoke Detector, Washer, Washer/Dryer Hookup, Water Heater - Elec
Exterior
- Lot Description1/4 to 1/2 Acre, Paved Road
- WindowsPlantation Shutters
- RoofS-Tile
- ConstructionCBS, Frame
Exterior Features
Covered Patio, Solar Panels, Tennis Court
- Office: Beachfront Realty Inc
Property Location
5220 Rosewood Lane on www.jupiteroceanfrontcondos.us
Offered at the current list price of $1,240,000, this home for sale at 5220 Rosewood Lane features 4 bedrooms and 5 bathrooms. This real estate listing is located in ROSEWOOD COURT SUBDIVISION of Vero Beach, FL 32966 and is approximately 3,853 square feet. 5220 Rosewood Lane is listed under the MLS ID of RX-11136019 and has been available through www.jupiteroceanfrontcondos.us for the Vero Beach real estate market for 100 days.Similar Listings to 5220 Rosewood Lane
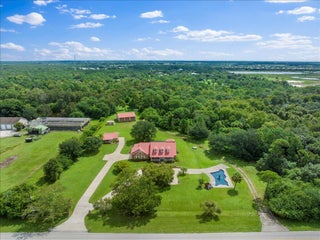
- MLS® #: RX-11124450
- 930 90th Avenue
- Vero Beach, FL 32966
- $1,300,000
- 6 Bed, 3 Bath, 3,974 SqFt
- Residential
 Add as Favorite
Add as Favorite
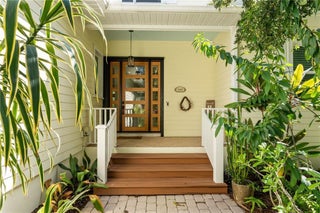
- MLS® #: RX-11011180
- 395 Live Oak Drive
- Vero Beach, FL 32963
- $1,395,000
- 4 Bed, 3 Bath, 2,843 SqFt
- Residential
 Add as Favorite
Add as Favorite
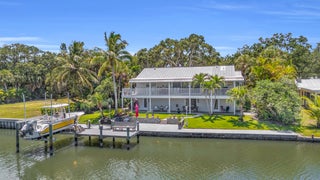
- MLS® #: RX-11102402
- 376 Live Oak Drive
- Vero Beach, FL 32963
- $1,325,000
- 4 Bed, 3 Bath, 2,239 SqFt
- Residential
 Add as Favorite
Add as Favorite
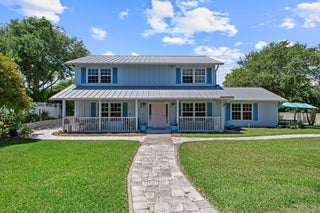
- MLS® #: RX-11108532
- 2225 Genesea Lane
- Vero Beach, FL 32963
- $1,299,000
- 4 Bed, 3 Bath, 2,493 SqFt
- Residential
 Add as Favorite
Add as Favorite
 All listings featuring the BMLS logo are provided by Beaches MLS Inc. Copyright 2026 Beaches MLS. This information is not verified for authenticity or accuracy and is not guaranteed.
All listings featuring the BMLS logo are provided by Beaches MLS Inc. Copyright 2026 Beaches MLS. This information is not verified for authenticity or accuracy and is not guaranteed.
© 2026 Beaches Multiple Listing Service, Inc. All rights reserved.
Listing information last updated on February 5th, 2026 at 10:03am CST.

